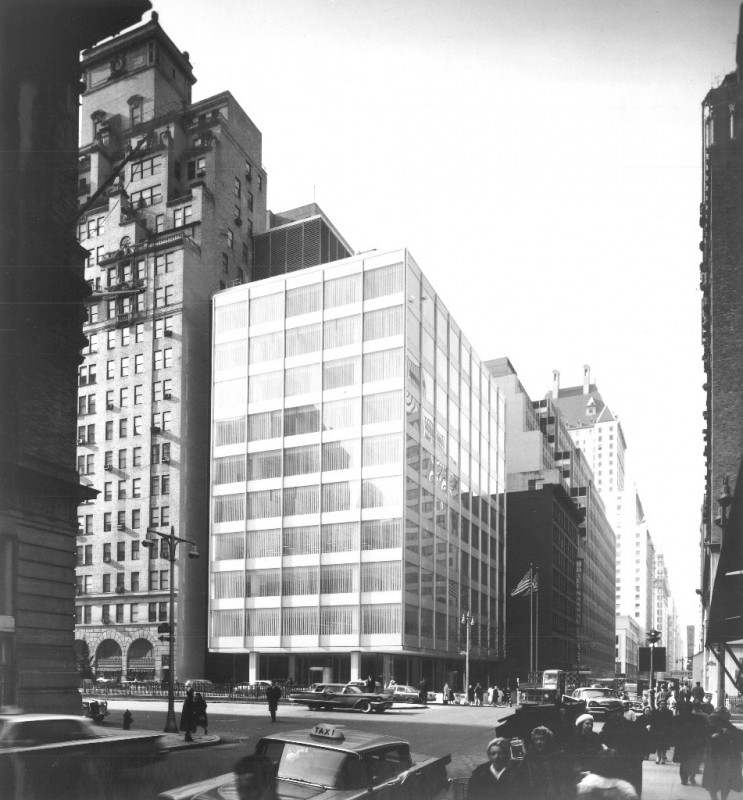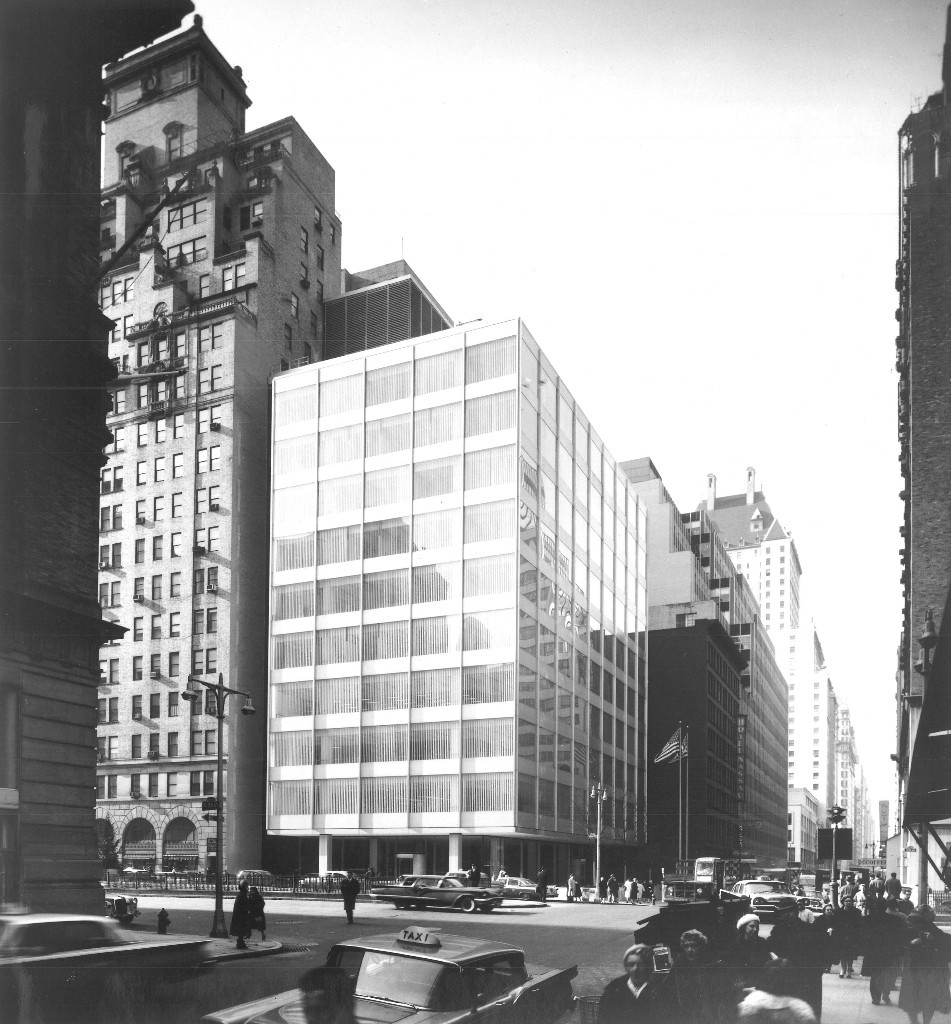Pepsi-Cola Corporation World Headquarters Building
January 27, 2016Memorable slogans such as “More Bounce to the Ounce,” “Gotta Have It,” and “Change the Game” have made Pepsi-Cola, the drink created by Caleb Davis Bradham in North Carolina in 1893, a household name and a popular brand on restaurant menus and store shelves around the country. A surge in sales in the 1950s prompted company executives to commission a new building and in the winter of 1956—nearly 60 years ago—the engineers at Severud Associates decided to “Catch that Pepsi Spirit” and collaborate with architects from Skidmore, Owings & Merrill on the design for the Pepsi-Cola Corporation World Headquarters in midtown Manhattan.
Located on Park Avenue, at the southwest corner of East 59th Street, the visually striking and structurally innovative building represents the International Style of architecture and provides an interesting juxtaposition and refreshing contrast to the bulky stone and brick structures around it. The entire south side of the building is set back 20 feet from the property line, a configuration that meets zoning requirements without the need for the tiered construction typical of Park Avenue office buildings and at the same time creates a sense of openness not usually found in urban settings.
The exterior is clad with an unornamented aluminum and glass curtain wall that uses nine-foot-high by thirteen-foot-long panels of half-inch-thick glass, the largest that could be created at that time. This approach minimized the number of mullions needed to support the wall and created a lightweight appearance for the façade.
Severud’s structural design further enhanced this effect. The building’s relatively small footprint allowed the engineers to support the open office areas—the majority of each floor—with just 10 columns, aligned in two east-west rows. The columns are set back from the wall line on the south side of the building and the entire curtain wall is recessed at the ground floor. As a result, only the two columns facing Park Avenue are readily visible from outside, despite the building’s corner location.
The building is constructed with reinforced concrete framing. However, the columns are composite with wide flange structural steel members, an innovation that kept them relatively small in section and, more important to the architects, uniform in size. The steel sections were connected using high-strength bolts—now a standard practice—that Severud first introduced in their design of the Seagram Building, Pepsi’s larger modernist cousin to the south.
Throughout the years, Severud Associates has continued to provide structural engineering services to PepsiCo, most notably with the design of an office building in Somers, New York, and alterations at Pepsi’s current world headquarters by famed architect Edward Durrell Stone in Purchase, New York. In the late 1990s, for example, Severud engineered a facilities upgrade at Purchase, which included a dining room addition and renovations of the cafeteria, dining areas, and conference center. Designing structural support for intricately detailed ceilings was a major component of the work.
In addition to the Pepsi-Cola headquarters, Severud Associates has successfully taken the challenge of designing a variety of iconic brand-name buildings such as the Bank of America Tower at One Bryant Park, the East Hanover, New Jersey campus of Novartis, and the SAP America headquarters expansion in Newtown, Pennsylvania.
