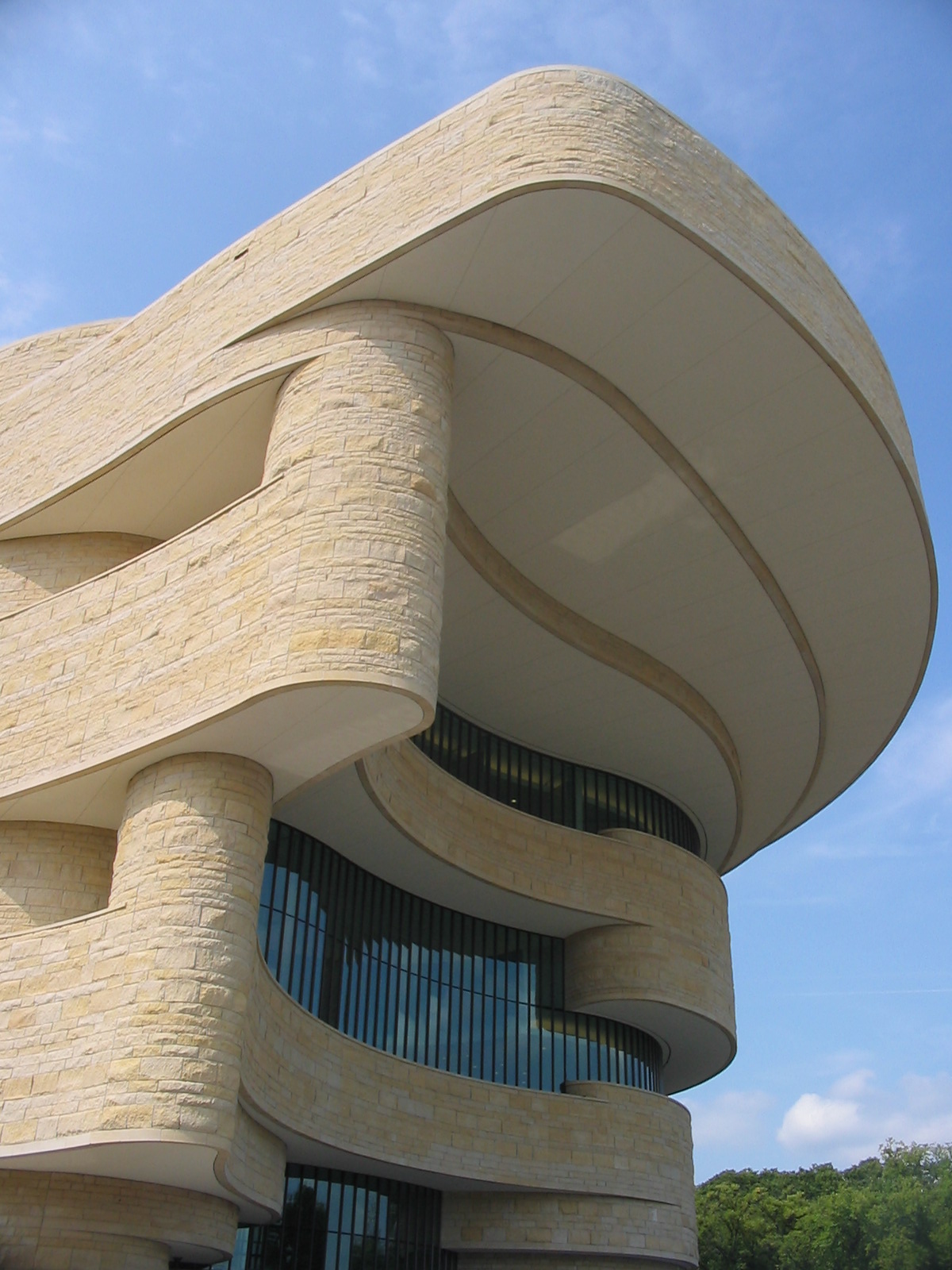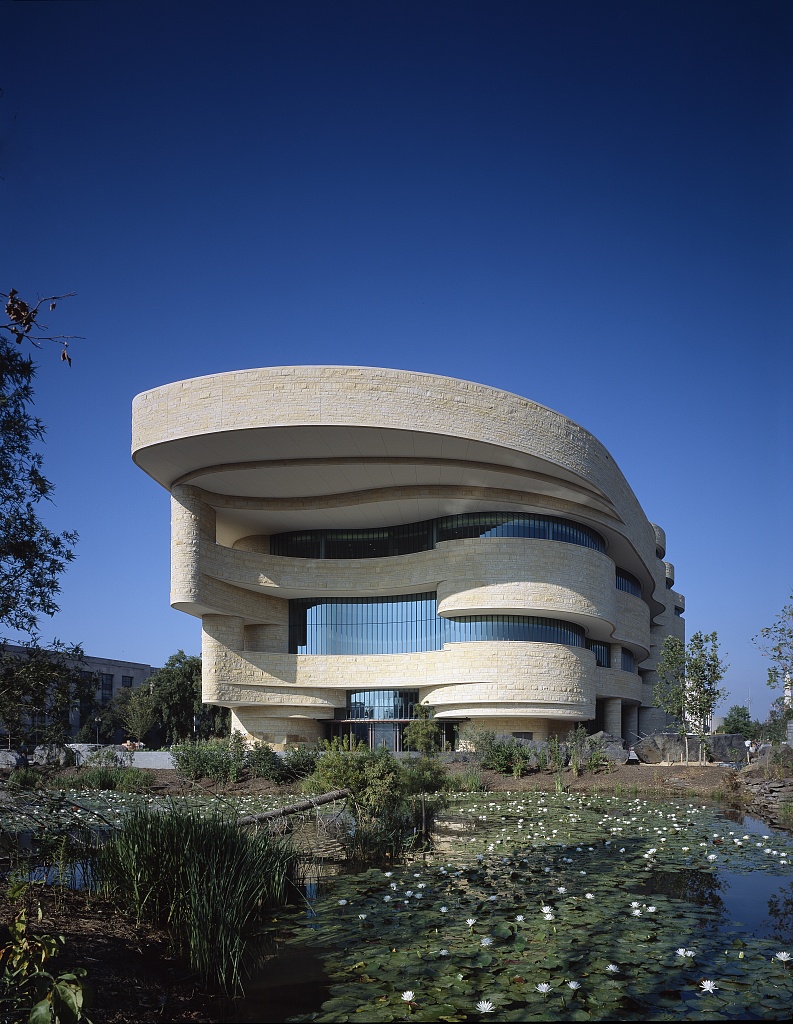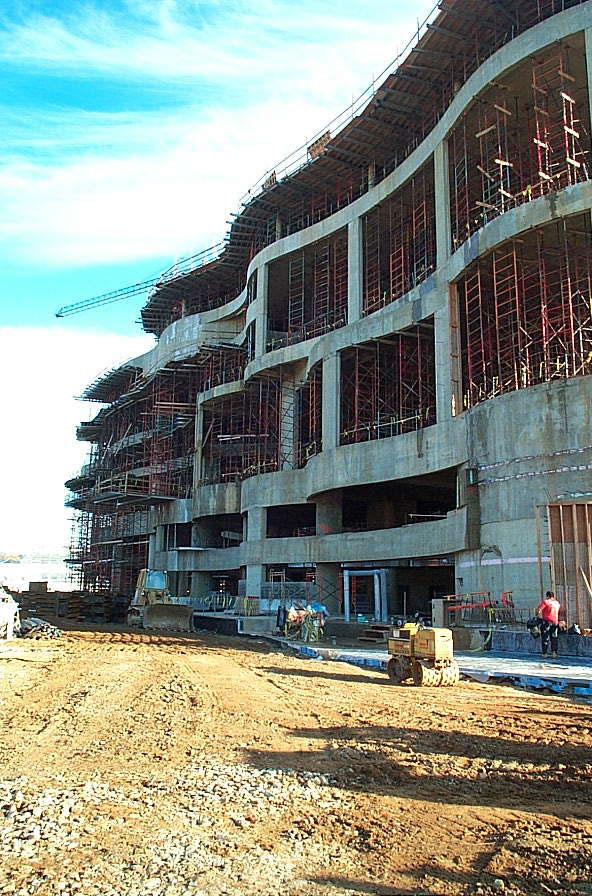

Photo Credit: Carol H. Highsmith

PROJECT HIGHLIGHTS
- Location: Washington, DC
- Architect: Douglas Cardinal, GBQC Architects, and Johnpaul Jones
- Area: 250,000 Sq.Ft
- Owner: N/A
- Completion Date: 2004
AWARDS
- 2005 Building Design+Construction Magazine Building Team Award–Platinum
- 2006 ACEC New York Engineering Excellence Award–Platinum
Severud Associates combined different structural systems in the engineering of this five-story museum on the National Mall. Concrete slabs, columns, and walls create a curvilinear stone-clad form that is reminiscent of windswept rock formations. Interconnected steel trusses enable the east end of the building, which is capped by a steel dome with oculus, to cantilever dramatically.
The National Museum of the American Indian occupies one of the last undeveloped sites at the southeast corner of the mall in Washington, D.C. Advised by members of Native American communities, the design team created a building that uses architectural features to reflect the culture of North America’s indigenous peoples. The curvilinear stone-clad form of the museum’s exterior, for example, was designed to look like windswept rock formations and to convey the importance of the natural world.
To engineer this complex five-story structure, Severud Associates combined different framing systems. Concrete slabs, columns, and walls support most of the building, including the stair and elevator cores that also resist lateral loads. Interconnected steel trusses, anchored to the core walls, enable the east end of the building to cantilever dramatically. The cantilever is capped by a steel dome with an oculus open to the heavens to reflect another important aspect of Native American culture.