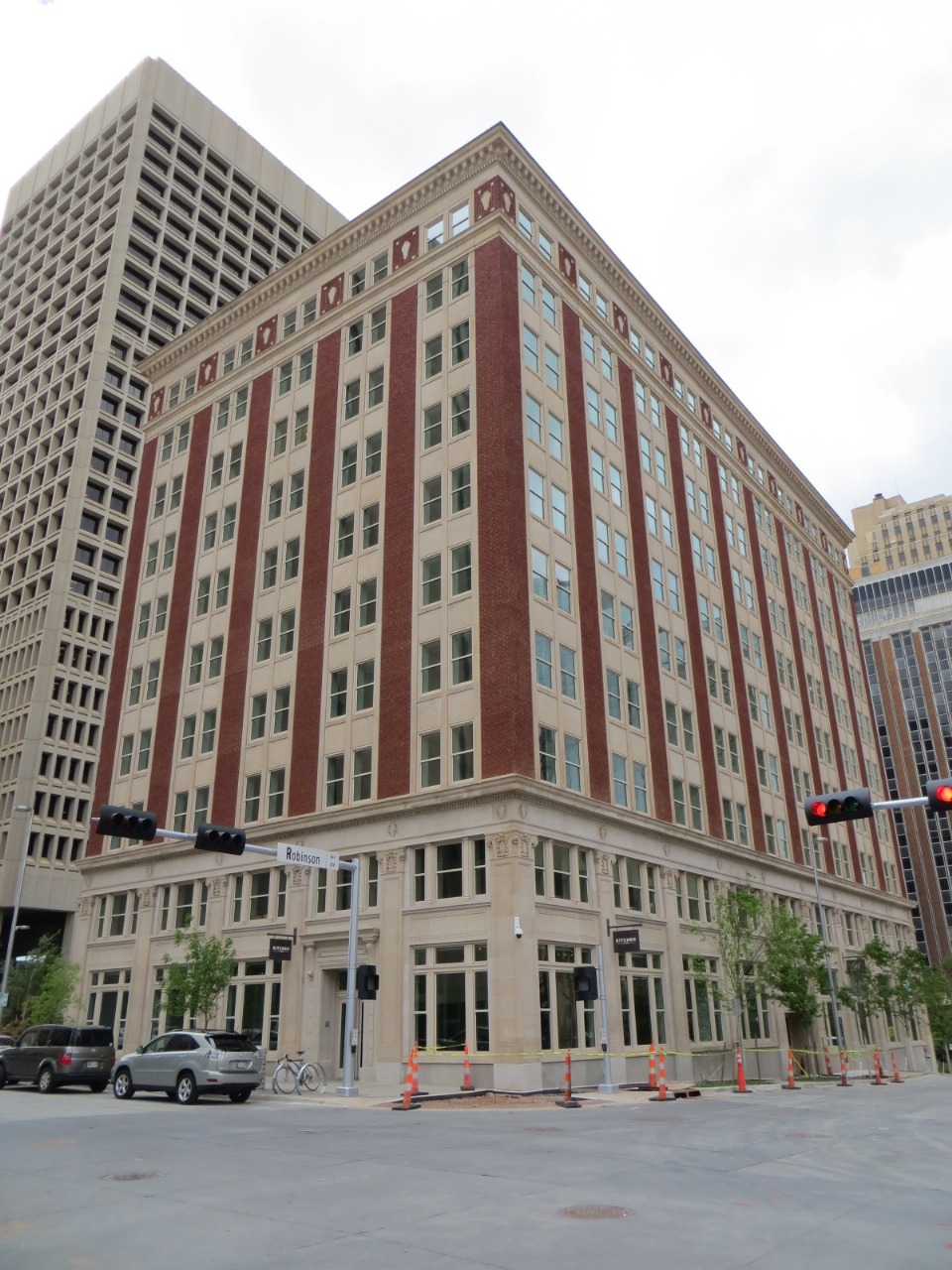PROJECT HIGHLIGHTS
- Location: Oklahoma City, OK
- Architect: Rogers Marvel Architects
- Area: 100,000 Sq.Ft
- Owner: N/A
- Completion Date: 2013
Severud Associates engineered 10-ft. extensions of the upper floors of this historic office building using hangers and cantilever beams at the roof level to minimize added framing; transfer beams and tie-downs at the foundation distribute bearing pressures and anchor new lateral bracing in the core. New glass curtainwall at the rear contrasts with the neoclassical details of the street façade.
