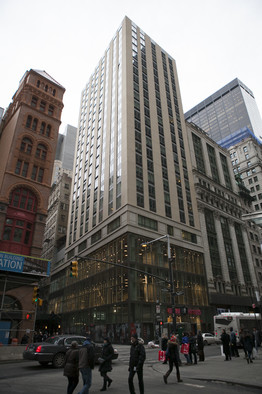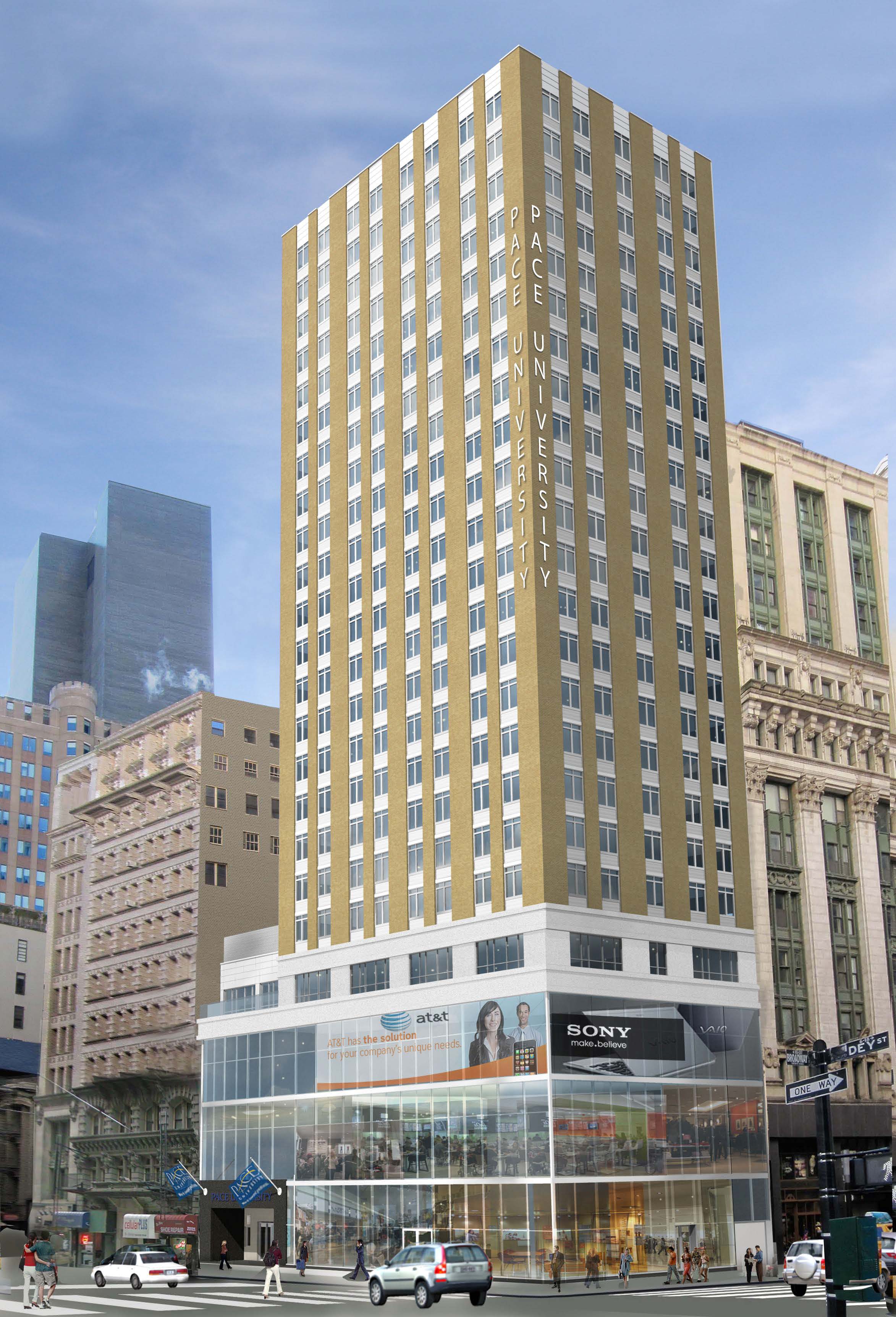182 Broadway
PROJECT HIGHLIGHTS
- Location: New York, NY
- Architect: Karl Fischer
- Area: 156,000 Sq.Ft.
- Owner: New York University
- Completion Date: 2013
Framed with concrete, this 24-story dormitory also has three levels of retail space. Its columns bear on drilled caissons—of up to 1500 kips capacity—which support a concrete slab on grade. Severud Associates incorporated existing basement walls into the foundation design which eliminated the need for temporary excavation support and reduced construction costs.

