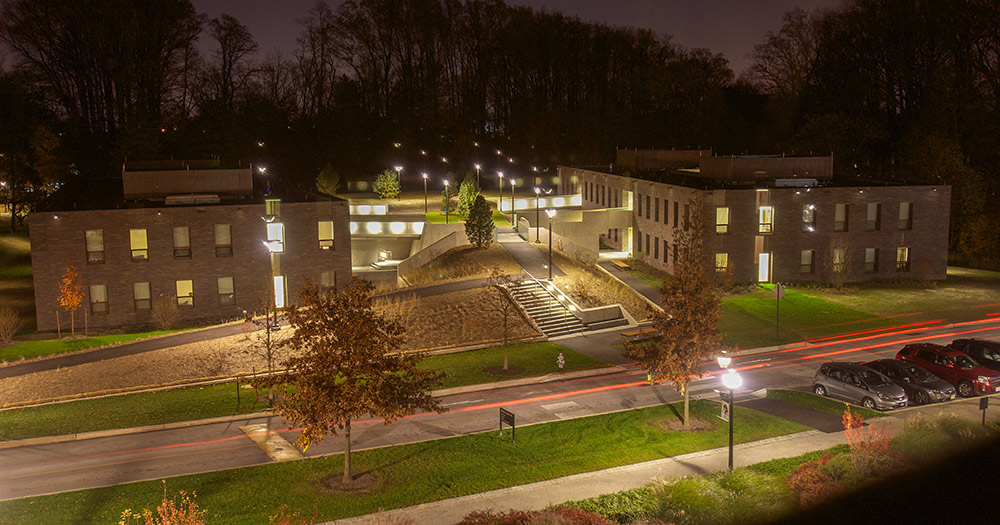PROJECT HIGHLIGHTS
- Location: Haverford, PA
- Architect: Tod Williams Billie Tsien Architects
- Area: 43,000 Sq.Ft
- Owner: N/A
- Completion Date: 2012
AWARDS
- 2017 AIA New York Merit Award for Architecturet
Economical design of two dormitories, each with two levels and 80 single rooms, allowed for a bi-level courtyard between them. The structure consists of precast concrete plank with a concrete topping, masonry bearing and shear walls, and continuous footings. Severud Associates engineered concrete bridges to the courtyard retaining walls, where stairs provide vertical circulation.
