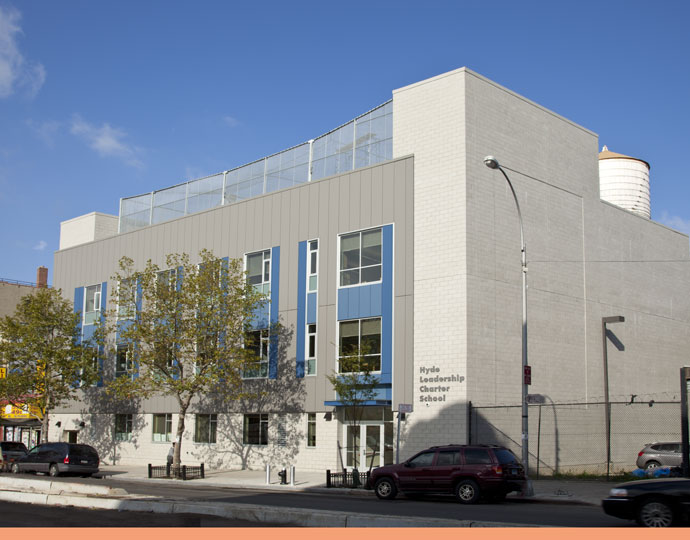PROJECT HIGHLIGHTS
- Location: Bronx, NY
- Architect: KSS Architects
- Area: 31,500 Sq.Ft
- Owner: N/A
- Completion Date: 2011
Located in Hunts Point, this three-story high school includes a library, gym, cafeteria, labs, and a roof-top play area. Severud Associates designed the structure with steel framing and concrete fill on metal deck. Longer spans at the gymnasium use open-web joists for economy. The play space on the roof is enclosed by fencing and mesh supported on tubular steel framing.
