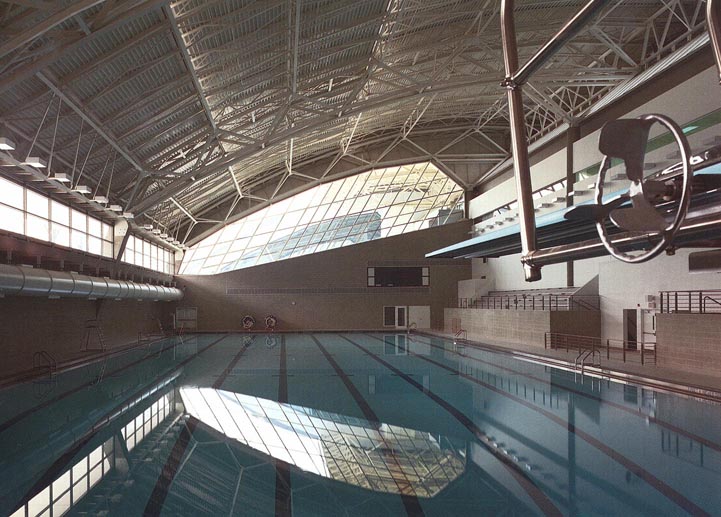PROJECT HIGHLIGHTS
- Location: Bronx, NY
- Architect: Rafael Viñoly Architects
- Area: 140,000 Sq.Ft.
- Owner: N/A
- Completion Date: 1994
The site, an infilled reservoir, required excavation and dynamically compacted granular material at pile cap locations. Severud Associates’ design includes the barrel-shaped roof of trapezoidal arched trusses spanning between exposed concrete piers and inverted pyramidal frames on columns. The primary trusses support secondary trusses, curved purlins, and acoustic metal deck.
