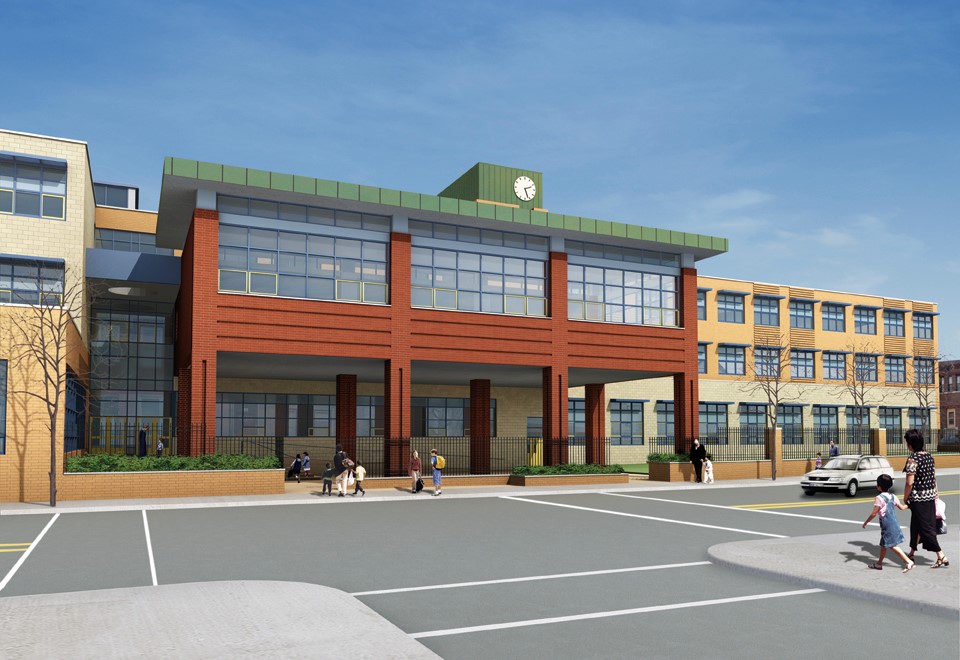PROJECT HIGHLIGHTS
- Location: West New York, NJ
- Architect: IBI Group Gruzen Samton
- Area: 110,000 Sq.Ft
- Owner: N/A
- Completion Date: 2012
Designing to high seismic criteria and poor site conditions, Severud Associates devised efficient structural solutions for this modern school. The foundation consists of caissons, driven piles, and spread footings, which support framed concrete slabs over its footprint. The steel superstructure includes concrete fill on metal deck and moment resisting and braced frames to carry lateral loads.
