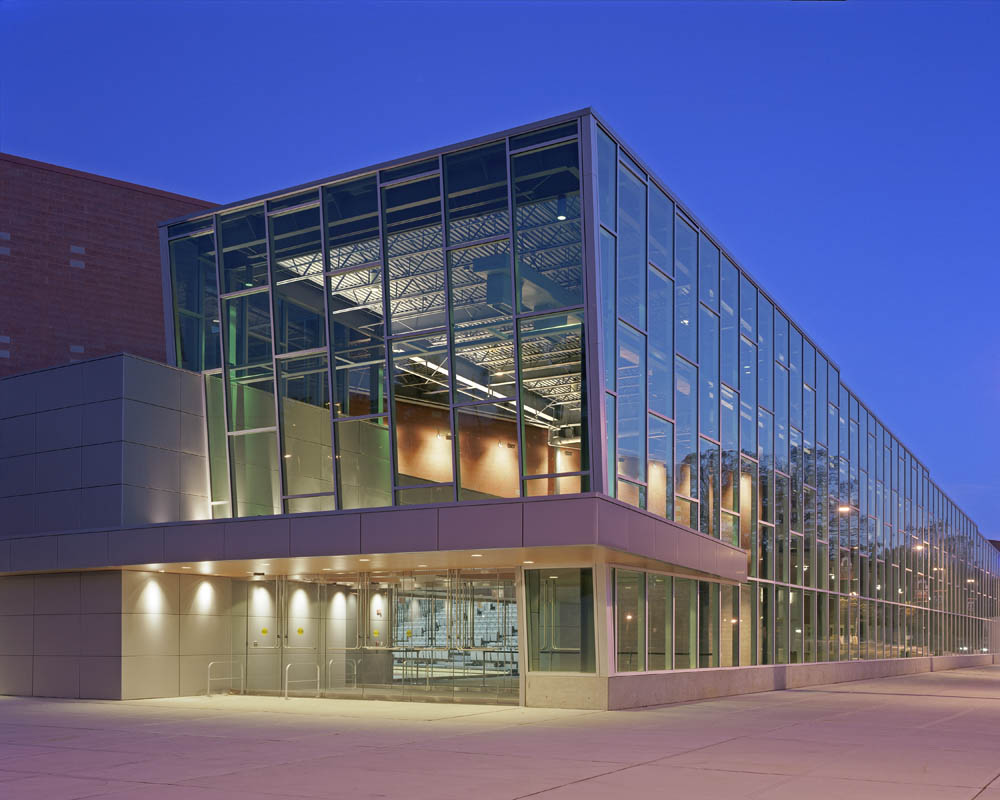PROJECT HIGHLIGHTS
- Location: Mahwah, NJ
- Architect: GBQC Architects (now Environetics)
- Area: 116,000 Sq.Ft
- Owner: N/A
- Completion Date: 2005
This three-level sports facility looks like a giant glass box. To create this visual effect, Severud Associates designed delicate structural pipe elements to brace the curtain walls and exposed open-web joists to frame the floors and roof. The arena is supported by six-foot-deep steel trusses spanning 180 feet. A combination of braced and moment resisting frames carry all lateral loads.
