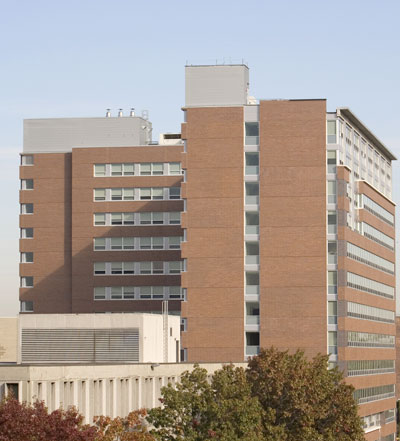PROJECT HIGHLIGHTS
- Location: Newark, NJ
- Architect: Davis Brody Bond Architects
- Area: 240,000 Sq.Ft
- Owner: N/A
- Completion Date: 2006
Severud Associates designed this reinforced concrete building using eight-inch flat plates, which kept floor-to-floor heights to a minimum and reduced costs. The entire building bears on a contiguous mat footing to account for poor soil conditions. Lateral loads are carried by reinforced concrete shear walls at each end and around stair wells and elevator shafts.
