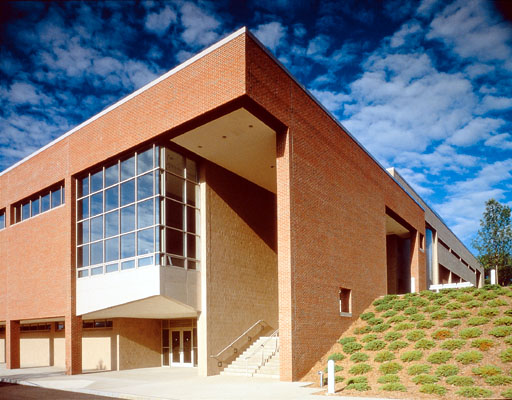PROJECT HIGHLIGHTS
- Location: Oneonta, NY
- Architect: Gwathmey Siegel & Associates Architects (now Gwathmey Siegel Kaufman Architects)
- Area: 90,000 Sq.Ft
- Owner: N/A
- Completion Date: 1999
Severud Associates engineered elegant and lightweight bowstring trusses as part of its design of this basketball arena with a variable seating capacity of 3,000 to 4,500 people. Long-span roof deck eliminated the need for sub-framing of the arena roof. An elevated running track hanging from the roof trusses encircles the arena, which can be used for a variety of indoor sports.
