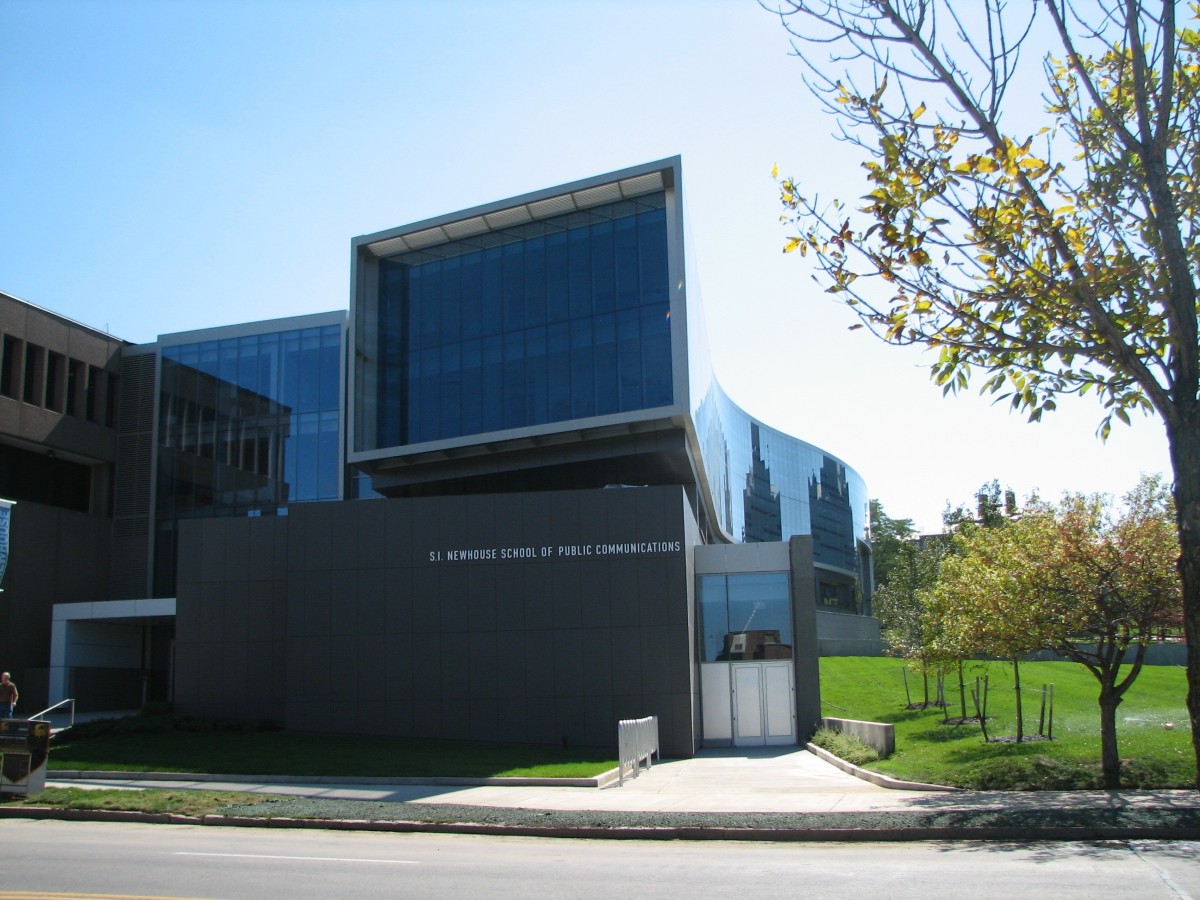PROJECT HIGHLIGHTS
- Location: Syracuse, NY
- Architect: Polshek Partnership Architects (now Ennead Architects)
- Area: 74,000 Sq.Ft
- Owner: N/A
- Completion Date: 2007
In the 1960s, I.M. Pei designed the original building. Severud Associates engineered the first addition in 1973 as well as this newest four-story extension. The steel-framed, ribbon-shaped extension houses an auditorium, media center, and faculty offices. It also features a multi-story atrium traversed by pedestrian bridges that delineate it from the original building.
