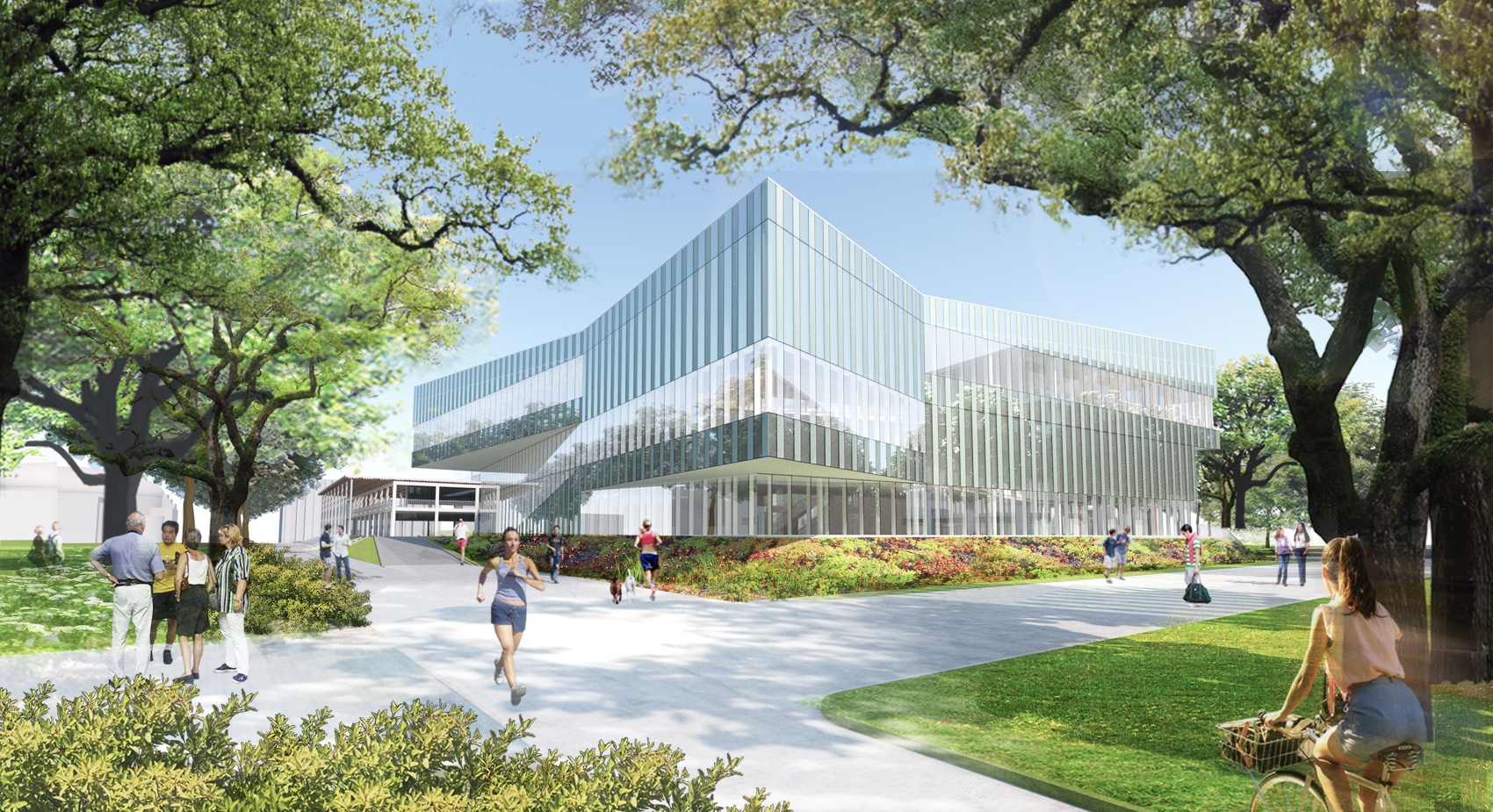PROJECT HIGHLIGHTS
- Location: New Orleans, LA
- Architect: Weiss/Manfredi
- Area: 43,000 Sq.Ft
- Owner: N/A
- Completion Date: 2012
This three-story facility includes student dining rooms with 1,100 seats and a new home for the Newcomb College Institute. The ground floor is elevated and framed in concrete to reduce the potential for flood damage. Severud Associates designed long-span steel framing to create large dining rooms and perimeter cantilevers to maintain exterior ground floor open space.
