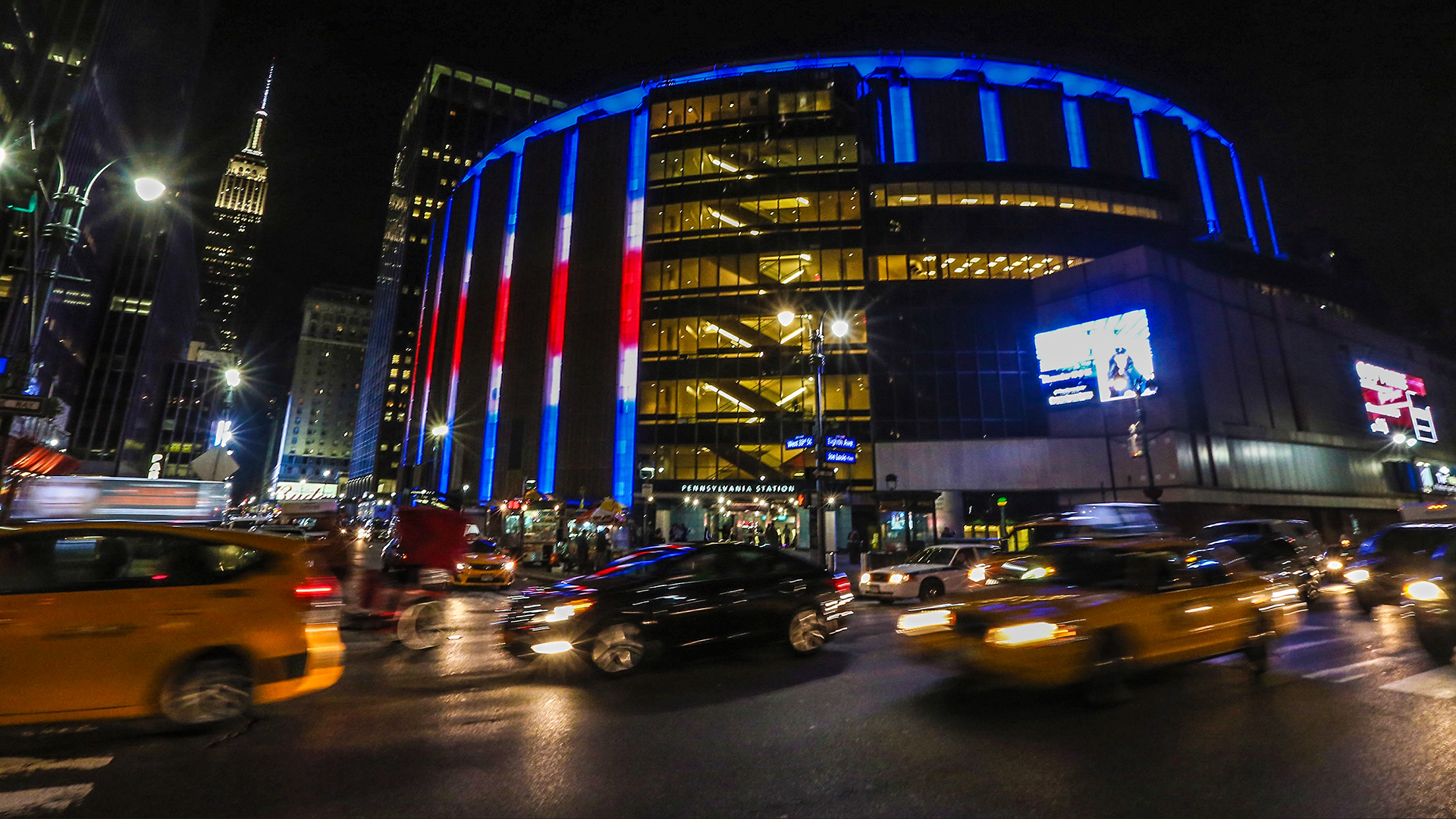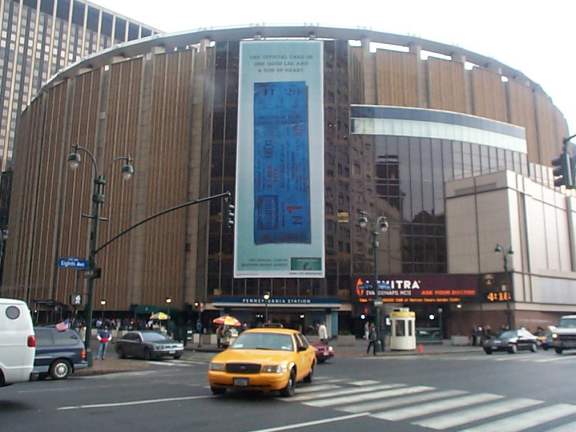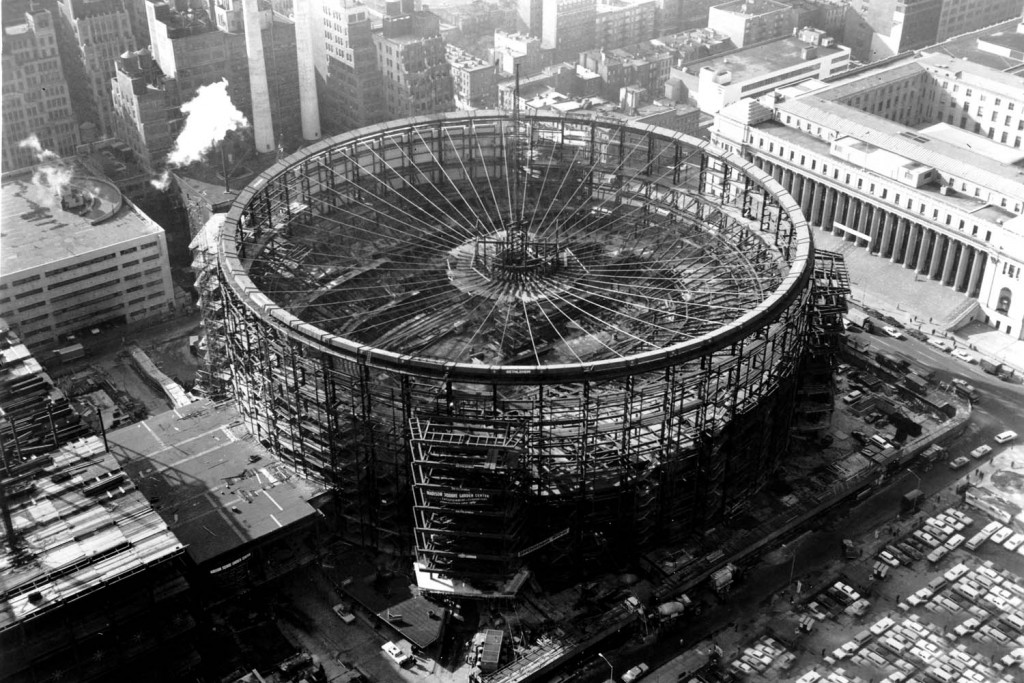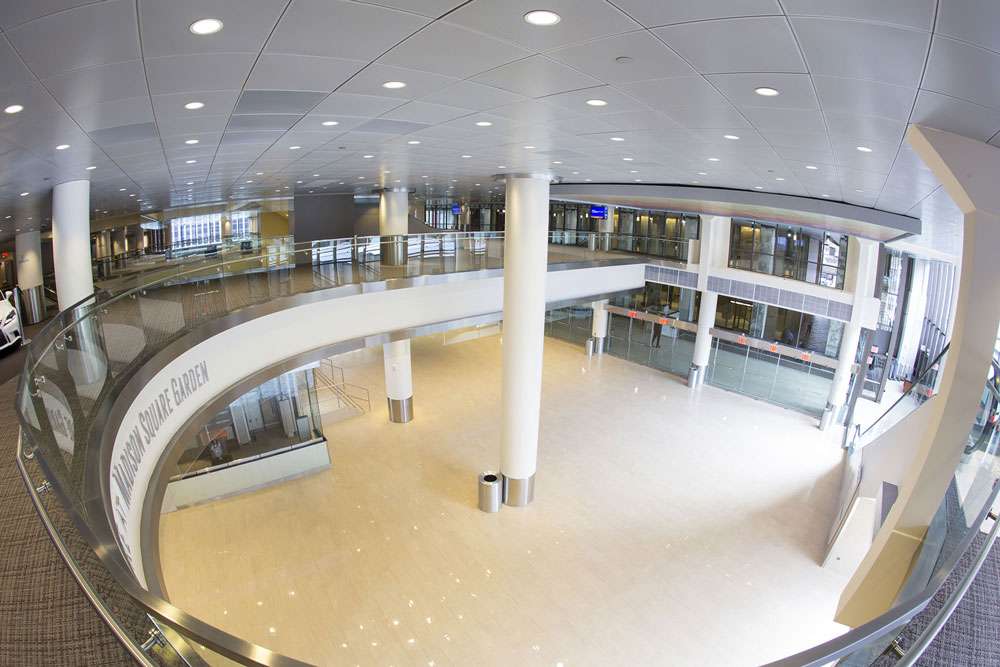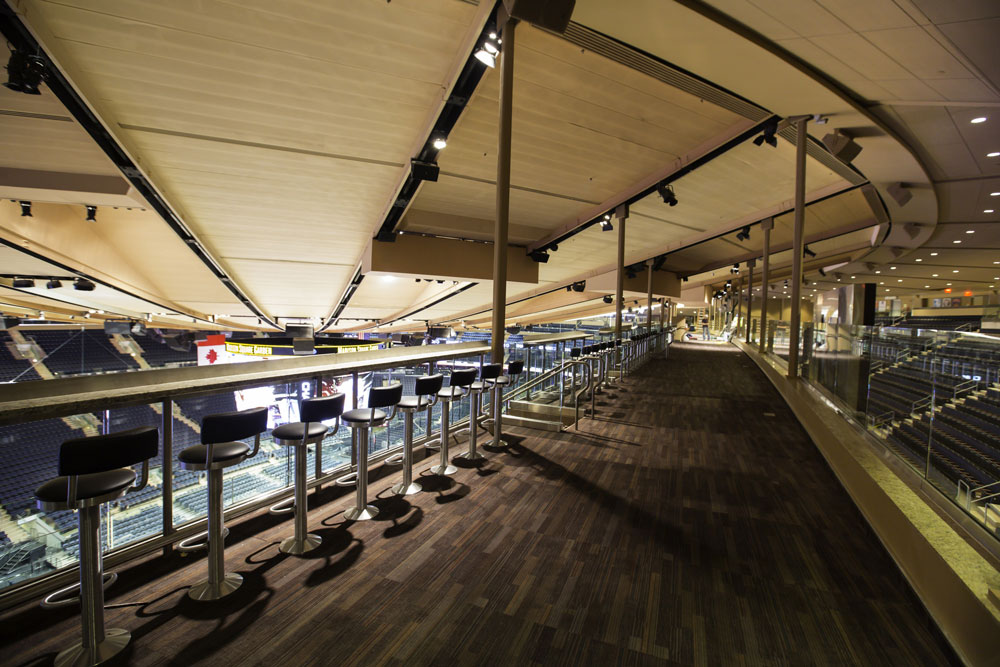PROJECTS >> Performance Spaces
Madison Square Garden V–The Transformation
PROJECT HIGHLIGHTS
- Location: New York, NY
- Architect: SCI Architects
- Area: 19,763 (Arena)
- Owner: Madison Square Garden Co.
- Completion Date: 2013
AWARDS
- 2014 ENR New York Best Projects–Sports/Entertainment
- 2015 ACEC New York Engineering Excellence Award–Platinum
- 2015 SEAoNY Excellence in Structural Engineering Award–Renovation
- 2016 NCSEA Excellence in Structural Engineering Awards–Forensic/Renovation/Retrofit/Rehabilitation
Reimagining a New York City Icon
Retaining the Garden’s historic circular shell—designed by the firm in the 1960s—Severud Associates engineered a gut renovation that included demolishing and rebuilding the seating bowls, raising roof levels, creating two dramatic sky bridges hung from the cable roof, expanding the Seventh Avenue entrance, and adding new concessions concourses and luxury suites. The changes helped secure the venue’s preeminence in the entertainment and professional sports sectors.
Signature Sky Bridges
Two dramatic sky bridges hang from the existing cable roof on either side of the arena floor. The bridges act as promenades that provide unique vantage points above the activities below. Steel trusses, threaded between mechanical equipment above the arena’s distinctive ceiling, connect to the roof cables and support slender hangers that do not obstruct the view. The profile of the bridges was carefully configured to remain above the sightlines of the upper seating bowl.
Challenging Vibration Control
The sky bridge framing, hangers, and supporting cables form a complex structural system that is exposed to rhythmic excitations from amplified music, crowd noise, and synchronized dancing. Engineers rigorously analyzed the bridges’ response to vibration, studied alternative means of attenuation, and arrived at an elegant solution of compact, active tuned mass dampers distributed along the length of each bridge. The dampers react to excitations and oscillate in opposition.
Finding Room for Luxury Boxes
The Garden was originally constructed with a continuous seating bowl from courtside to bleachers. By splitting the bowl horizontally, however, luxury boxes were inserted about halfway up, adding another seating option. Making this modification required temporary support of the perimeter columns, demolition of the existing bowl framing, reinforcement of the underlying framing, and reconstruction of the lower seating, luxury boxes, and upper seating.
Literally Raising the Roof
Introducing luxury boxes increased the overall depth of the seating bowl. The upper seating was configured with a steeper rake to maintain sightlines, further increasing the bowl’s height above arena level. Consequently, the roof over the upper bowl had to be raised. New framing was installed above the existing and then tied into the roof cables and perimeter framing. Finally, the existing roof was demolished in a detailed sequence that ensured a smooth transfer of forces.
A Complete and Timely Transformation
The Transformation touched every part of Madison Square Garden. In addition to the sky bridges, seating bowls, luxury boxes, and roofs, improvements included expansion of the Seventh Avenue entrance, reconfiguration of concession areas, and an overhaul of stairs, escalators, and elevators. The schedule allowed the arena to be operational for nine months of each year—it hosts hundreds of events annually—and did not interfere with the Knicks and Rangers home openers.
Conclusion
MSG V–The Transformation is a significant example of Severud’s ability to deliver complex structural engineering renovations while respecting the historical significance of the existing structure. Severud engineers contributed to the continued legacy of Madison Square Garden as one of the busiest and most popular entertainment venues in the world with improvements that accommodate the growing needs of sports teams, music artists, and visitors.
