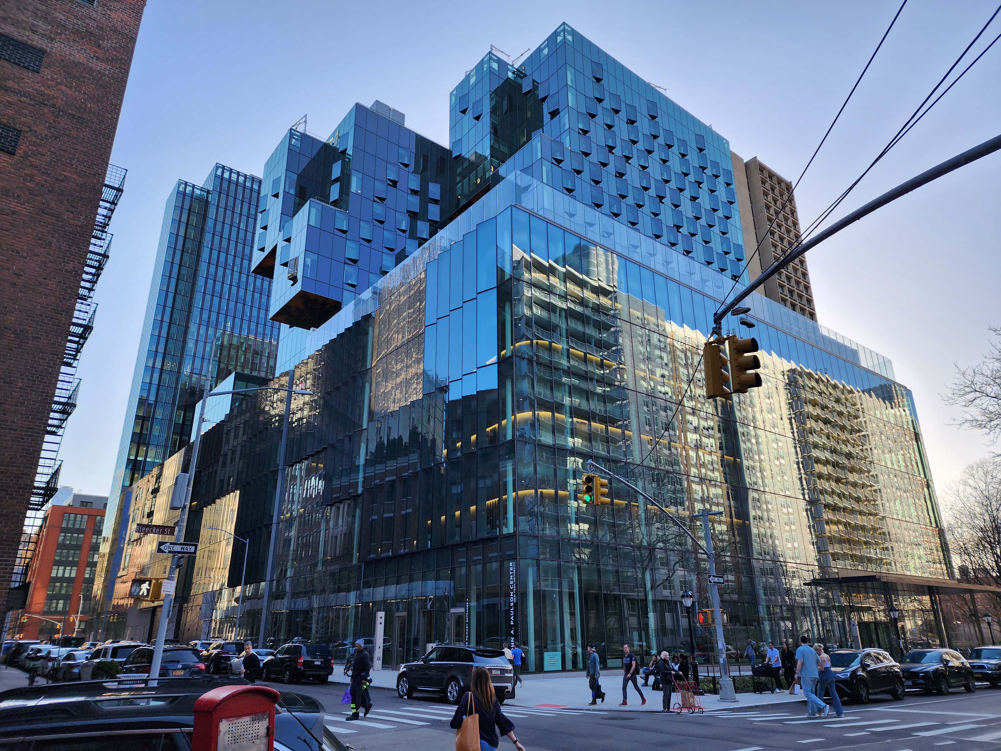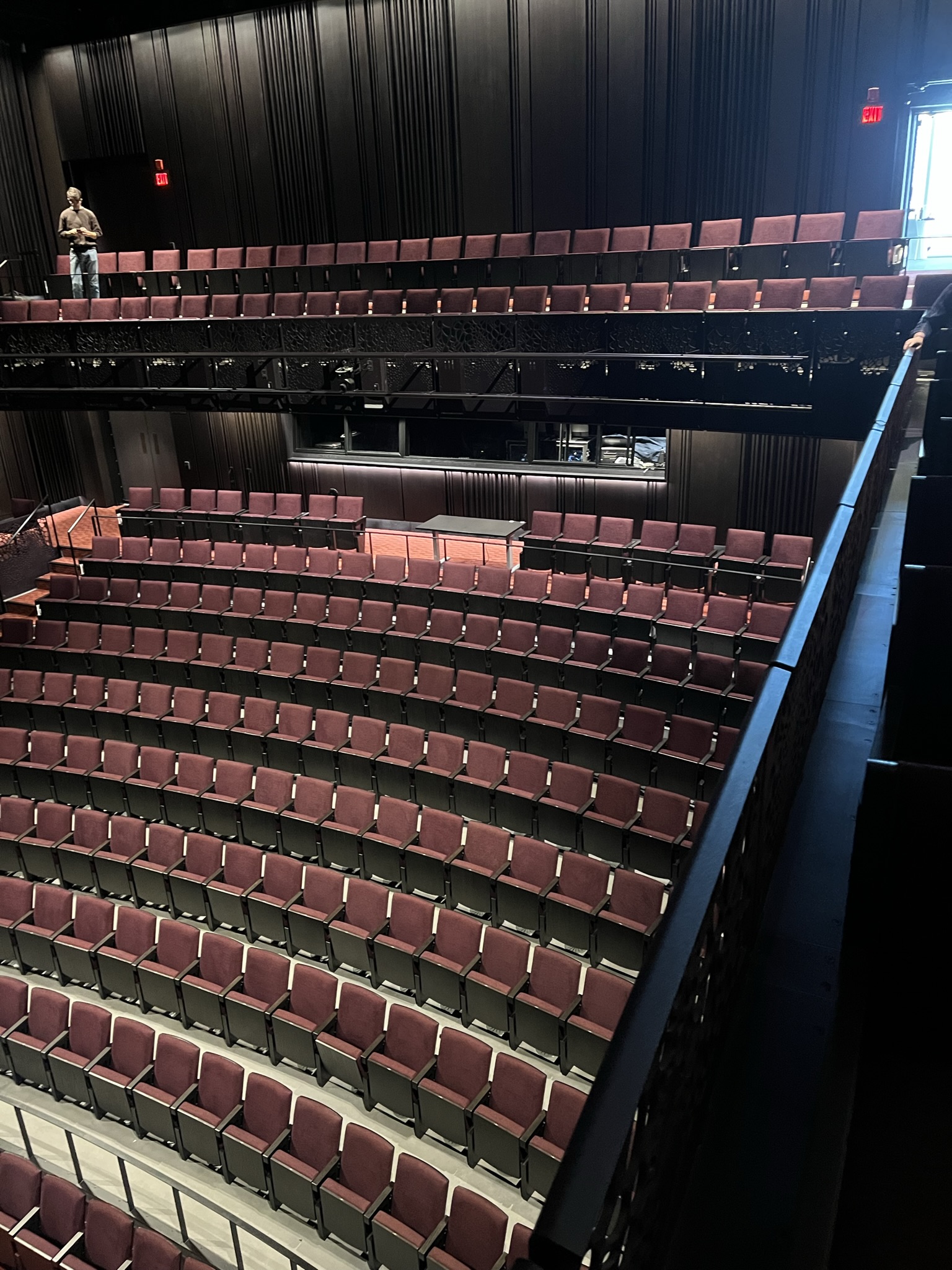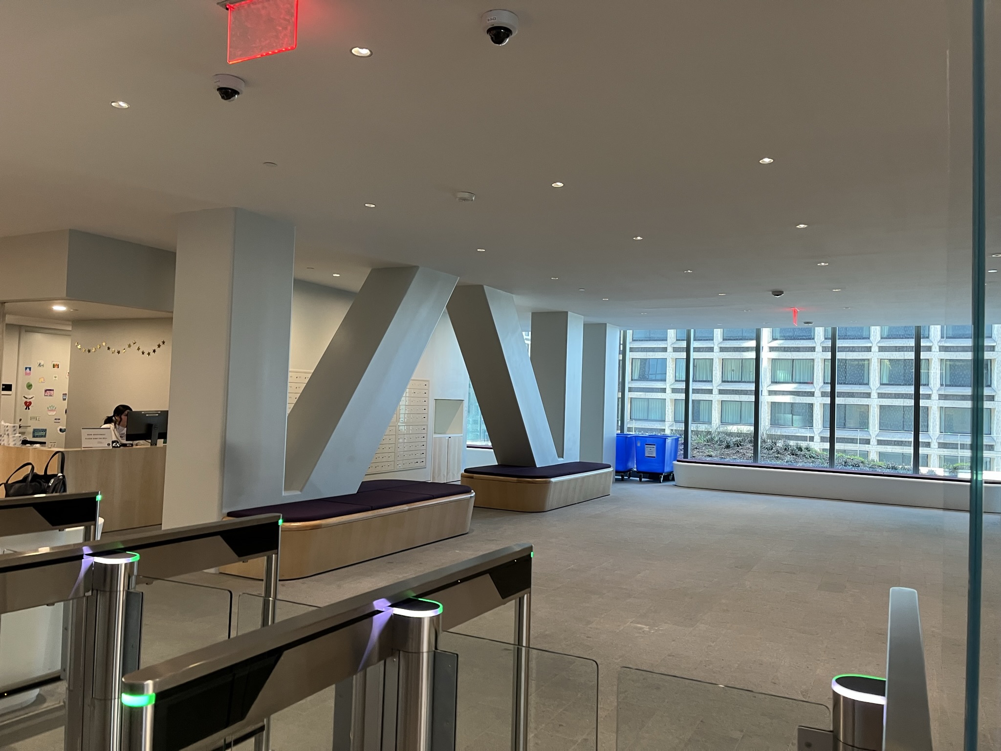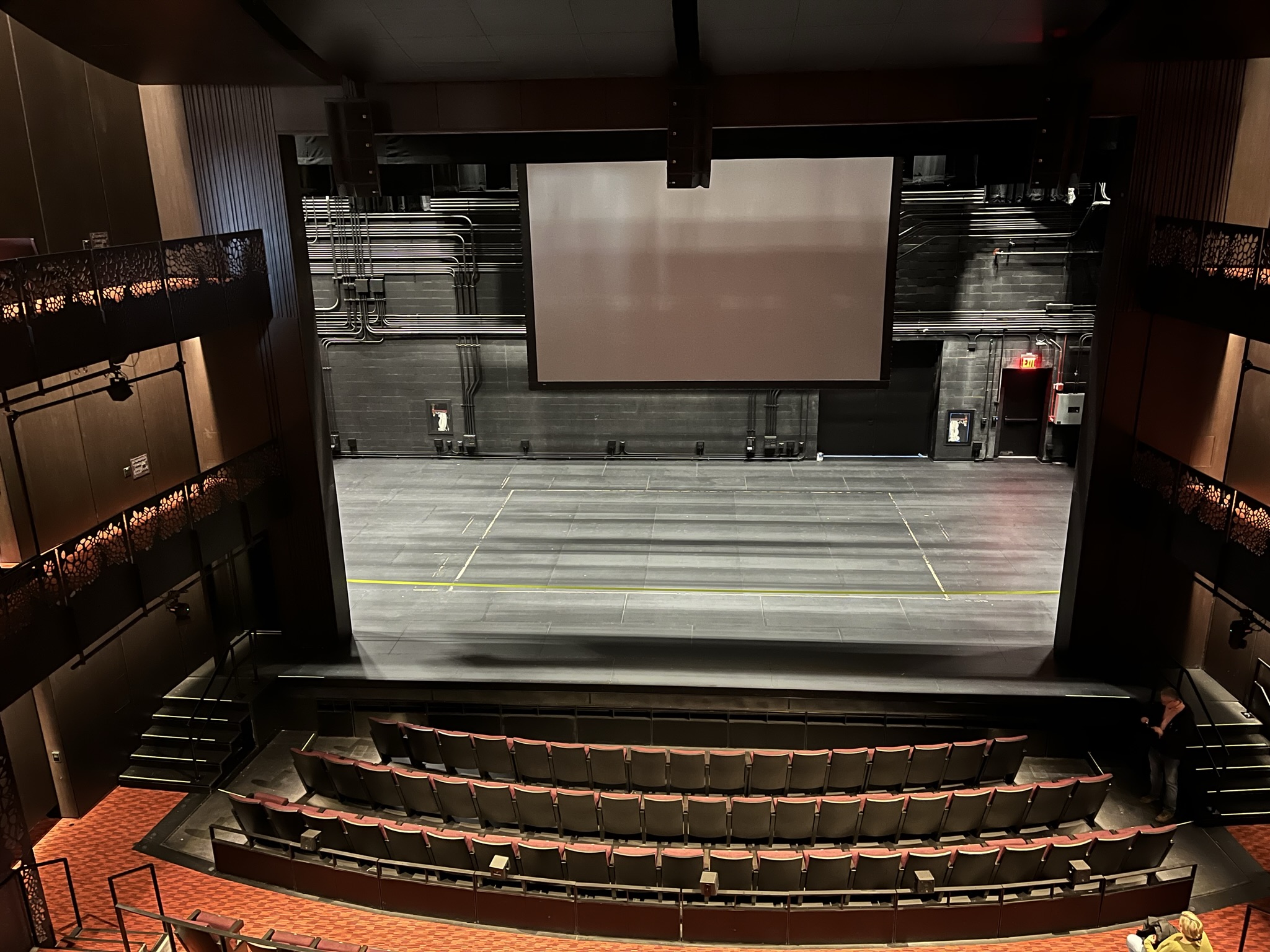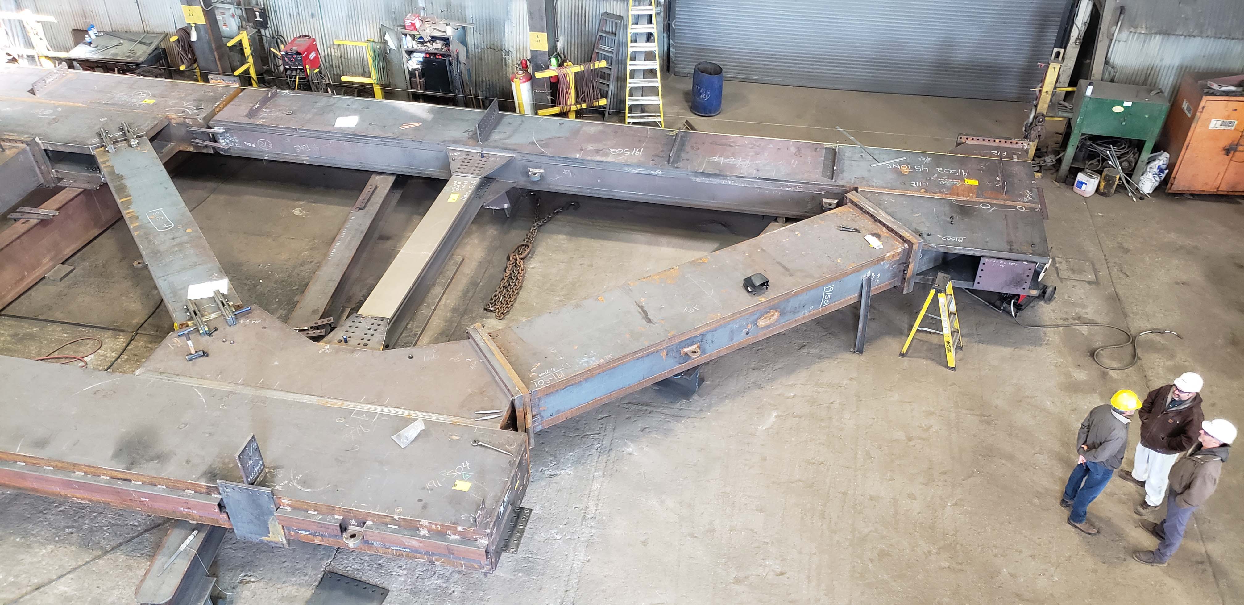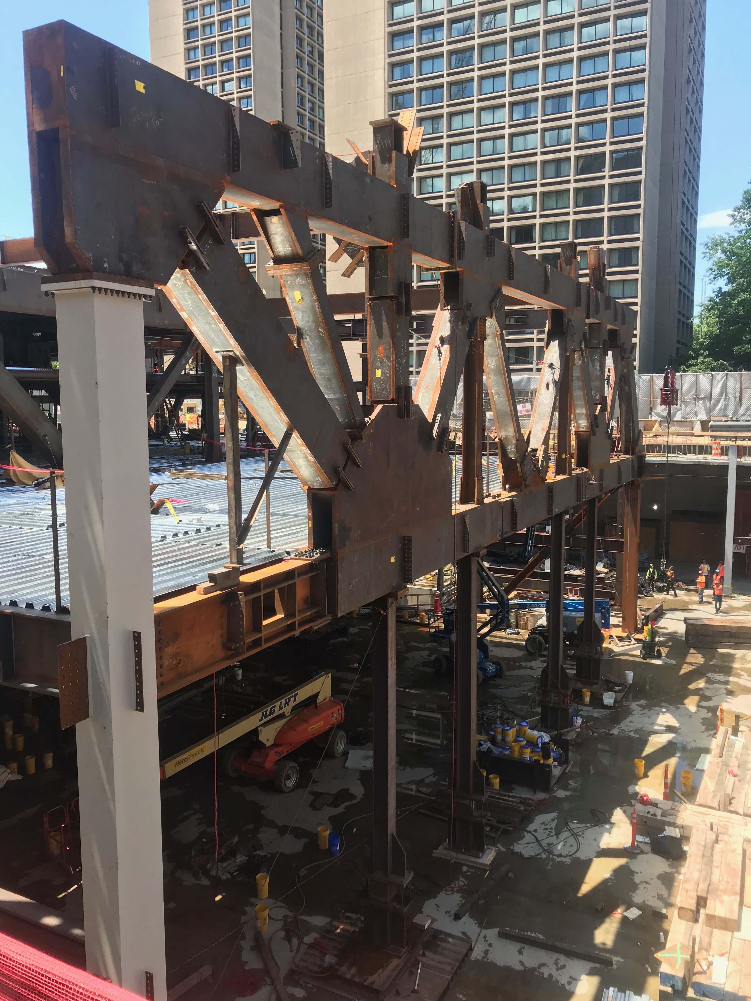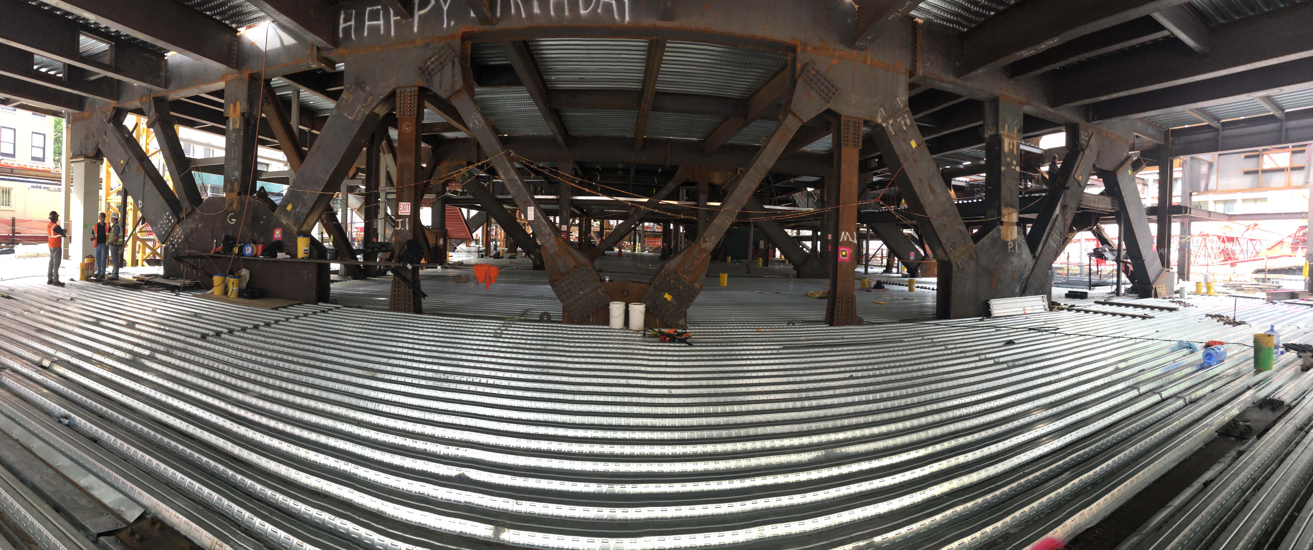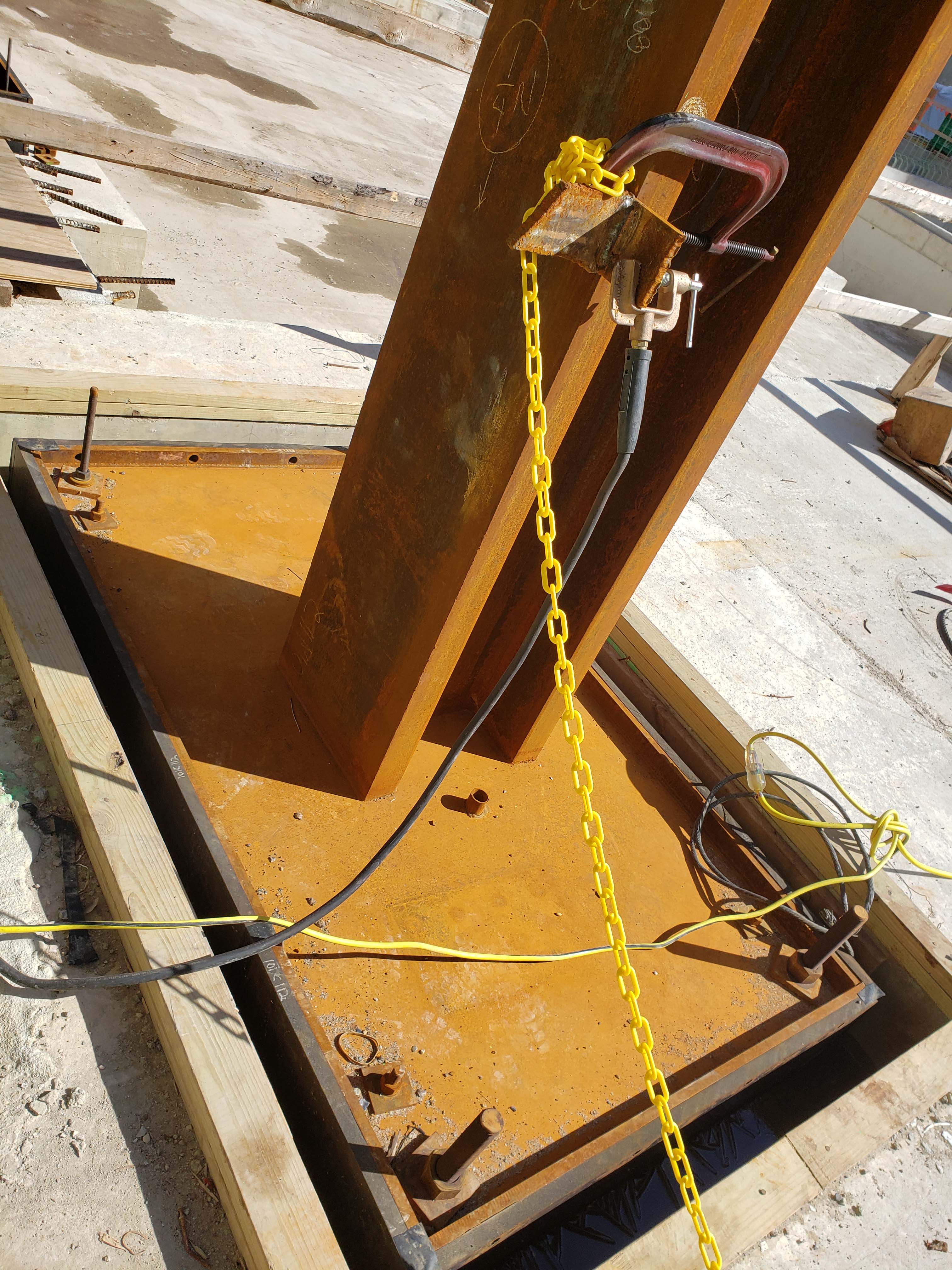PROJECTS >> Performance Spaces
New York University, John A. Paulson Center
PROJECT HIGHLIGHTS
- Location: New York, NY
- Architect: Davis Brody Bond and KieranTimberlake
- Area: 735,000 sq. ft.
- Owner: New York University
- Completion Date: 2023
AWARDS
- 2023 NCSEA Structural Engineering Excellence Award–Award Winner–New Buildings Over $200 Million
- 2023 SEAoNY Structural Engineering Excellence Award–Large-Scale New Buildings
- 2024 ACEC New York Engineering Excellence Award–Platinum
- 2024 AISC IDEAS2 Award of Excellence–Greater than $200 Million
- 2023 AIA New York State Design Award–Institutional–Citation
- 2024 CTBUH Award of Excellence–Best Tall Building, by Region, Americas
Other Awards
A Mixed Use—and Mixed Material—Structure That Fosters Community Engagement
Located at the interface of NYU’s dense urban campus and its West Village neighborhood, the John A. Paulson Center combines underground athletic facilities, classrooms and performing arts spaces, and faculty and student housing, all within one building that meets the diverse needs of students, faculty, and neighboring residents. The myriad uses occupy architecturally distinct regions, each constructed with an appropriate structural system.
Challenging Existing Conditions
The five-story podium anchors the Paulson Center to its site, an entire city block where the Jerome S. Coles Sports Center—designed by Severud almost 50 years ago—was formerly located. The site is adjacent to an existing subway tunnel under Houston Street. The south wall of the demolished Coles Center was left in place and augmented with rakers to support the excavation without extending into the street or requiring driven piles that might have impacted the tunnel.
Extensive Below-Grade Athletic Facilities
Two below-grade levels provide space for athletic facilities that include four regulation NCAA basketball courts—the Division III teams’ home court—and a six-lane swimming pool. Four floor-deep steel trusses, three at ground level and one at the fifth floor, span over the basketball courts to create a 115 ft by 250 ft open space. The trusses transfer columns above and support a hanging running track below; 25 ft of clearance over the courts will not interfere with play.
Protecting Performance Spaces from Vibration
The building features several performance spaces, so extensive vibration and acoustic isolation was necessary between the foundation and adjacent subways. Layers of isolation material were placed around the column bases and at beam pockets. Higher than usual shear transfers between the floor diaphragms and foundation walls led to an innovative interlocking “sawtooth” connection of the floor slab to the foundation walls that maintains acoustic isolation.
Expedited Construction of Multiple Residential Towers
An 18-story faculty housing tower springs from the south end of the podium while a 13-story dormitory block sits atop the podium’s midsection; plate girders transfer the residential columns to the podium’s grid. The residential structures are framed with conventional structural steel, proprietary steel shapes, and precast concrete plank, a system which allows faster erection than cast-in-place concrete, reduces dead load, and maintains consistent construction depth and an unobstructed soffit.
Complex Lateral Load Analysis and Resistance
The building’s multi-tower configuration is not explicitly addressed by prescriptive building code lateral requirements. Wind tunnel testing was conducted to determine appropriate load patterns and seismic response spectrum analysis utilized to capture the response of the complex structure. The lateral force resisting system includes a combination of braced and moment-resisting frames. Horizontal roof trusses transfer lateral loads around the theaters.
Conclusion
The program requirements led to extremely tight clearances, which impacted everything. Consequently, Severud Associates had to push the bounds of materials and optimize the design. The results emphasize the importance of teamwork and coordination of different design disciplines and construction trades. Due to the design team’s collective efforts, the building delivers NYU’s extensive programmatic requirements in a shorter building height than the initial design.
Read about NYU’s John A. Paulson Center in the spotlight!
