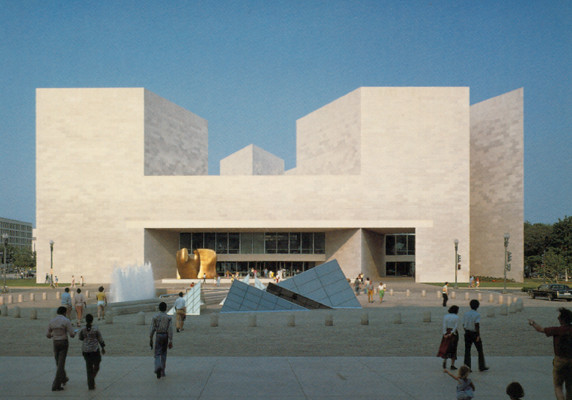National Gallery of Art East Building
PROJECT HIGHLIGHTS
- Location: Washington, DC
- Architect: Pei Cobb Freed & Partners
- Area: 604,000 Sq.Ft
- Owner: N/A
- Completion Date: 1978
AWARDS
- 2004 AIA Twenty-Five Year Award
I.M. Pei’s inspiration for the design of the National Gallery’s East Building—two triangular towers joined at the base by a triangular courtyard—resulted from his division of the trapezoidal site at the northeast corner of the National Mall in Washington, D.C. One of the towers primarily contains gallery space while the other houses offices and a library. Weiskopf & Pickworth—since 2002, a part of Severud Associates—incorporated triangular elements into the structural design as well, embracing the famed architect’s vision despite its stark contrast to the right angles and ornamentation of the neoclassical West Building.
Most notably, the roof of the central courtyard consists of a steel space truss composed of interconnected tetrahedrons, the inclined faces of which support glass panels. In addition, the large, open gallery spaces are framed with three-way, triangular waffle slabs supported by triangular concrete columns. The building’s foundation consists of a six foot thick concrete mat slab, which is anchored to the ground to maintain stability and resist hydrostatic uplift. A two-level underground passage connects the East and West Buildings and also houses public amenities.
