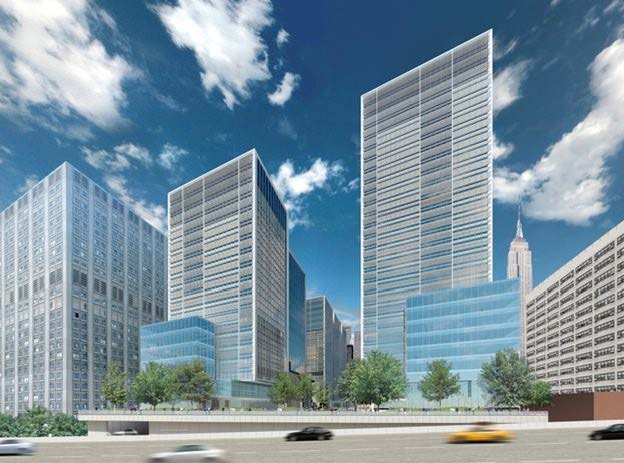Multi-Disciplinary Research Campus
PROJECT HIGHLIGHTS
- Location: New York, NY
- Architect: KingStubbins
- Area: 1,110,000 Sq.Ft
- Owner: N/A
- Completion Date: 2014
Severud Associates designed three buildings housing offices and laboratories with floor framing that limits vibrations, including those from footfall, to velocities of 4000 µin/sec or less. The foundation consists of a pressure slab between columns supported on piles or bedrock. The structural steel frame includes concentrically and eccentric-ally braced frames to carry lateral forces.
