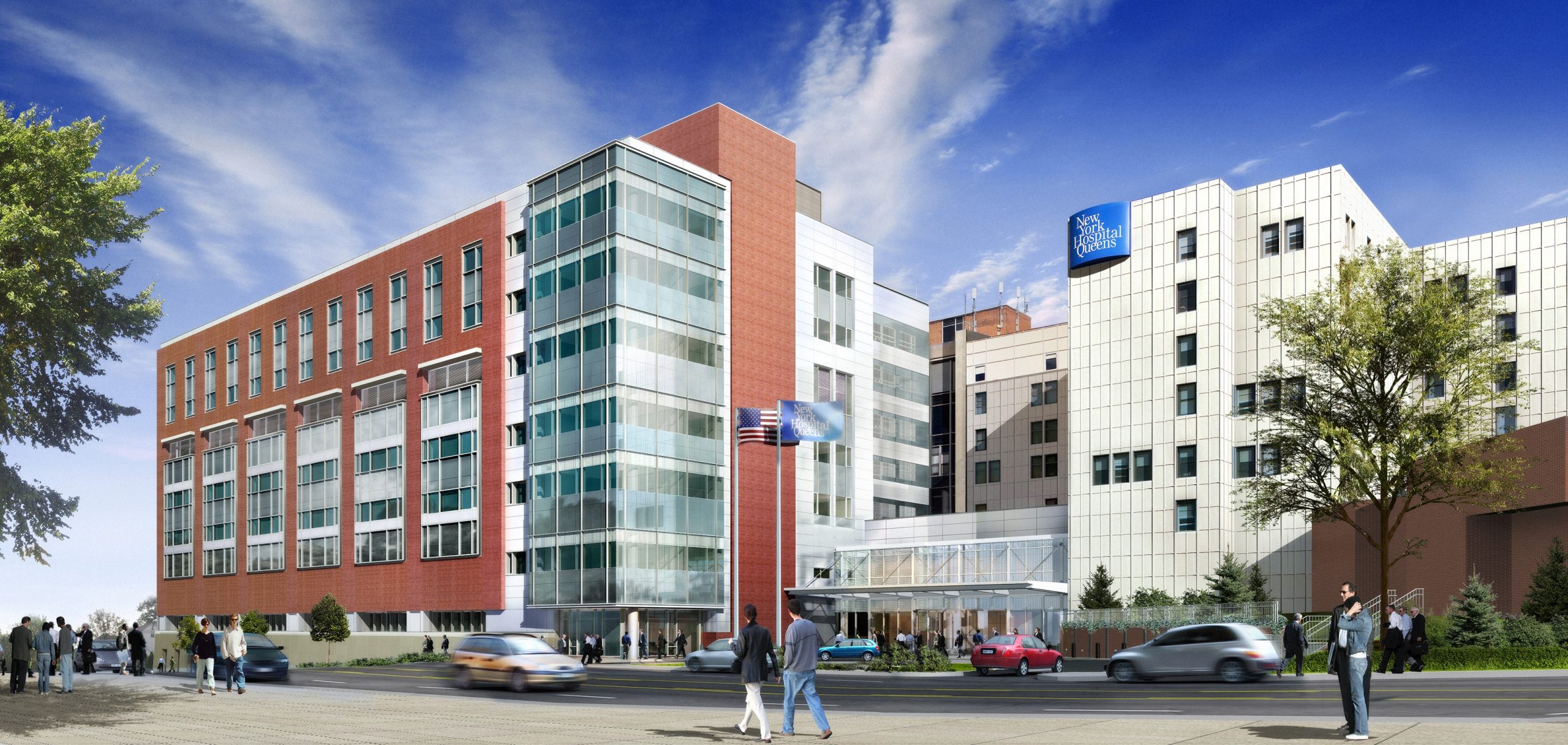PROJECTS >> Medical/Healthcare
New York Hospital, West Wing Edition
PROJECT HIGHLIGHTS
- Location: Flushing, NY
- Architect: Perkins Eastman
- Area: 190,000 Sq.Ft
- Owner: N/A
- Completion Date: 2010
This seven-story addition, with structural capacity for long-term expansion, was built on the site of an existing garage. Sloped floor framing allows easy passage from the new to the existing floors. To restore parking, Severud Associates designed a new garage, also with future capacity, located across the street; two of its three levels are below grade to minimize visual impact.
