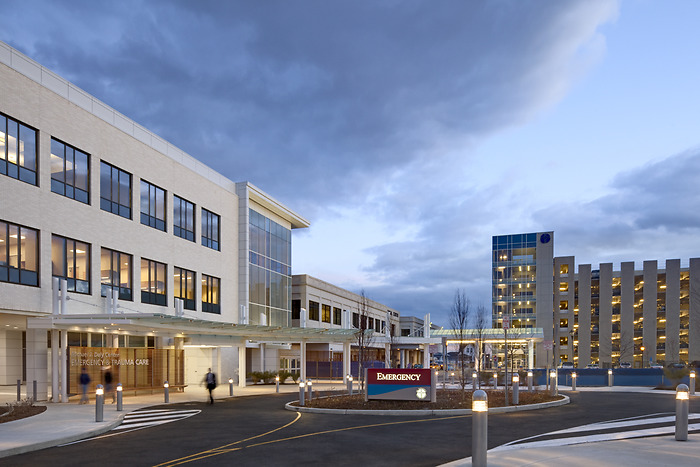PROJECTS >> Medical/Healthcare
St. Vincent's Medical Center
PROJECT HIGHLIGHTS
- Location: Bridgeport, CT
- Architect: Perkins Eastman
- Area: 125,000 Sq.Ft
- Owner: N/A
- Completion Date: 2010
This four-story addition includes a new cancer treatment center and larger emergency department along with a helicopter landing pad. Severud Associates took advantage of the 18-foot story height to utilize a vierendeel truss to transfer columns over the ambulance entrance to the emergency room. The upper floors were designed to support sensitive medical equipment.
