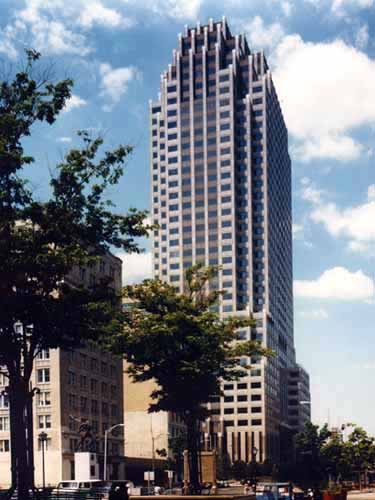101 Hudson Street
PROJECT HIGHLIGHTS
- Location: Jersey City, NJ
- Architect: Brennan Beer Gorman
- Area: 1,500,000 Sq.Ft.
- Owner: N/A
- Completion Date: N/A
A braced core and perimeter frames coupled with hat trusses at the roof and belt trusses at the 14th floor resist lateral loads on this 42-story office building. Severud Associates specified polypro-pylene fibers in lieu of welded wire fabric to control shrinkage of the concrete fill on metal deck. At the parking levels, the fibers and penetrating sealer minimize potential corrosion.
