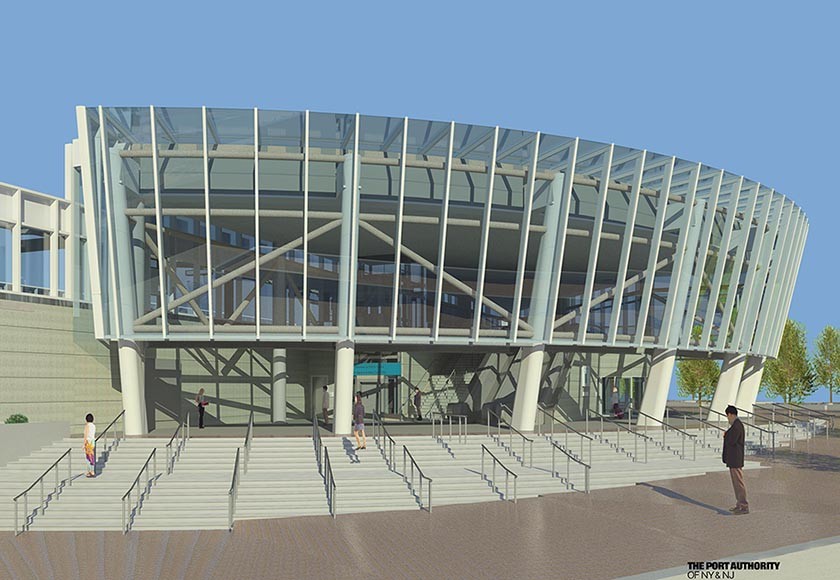PATH Harrison Station Replacement
PROJECT HIGHLIGHTS
- Location: Harrison, NJ
- Architect: Dattner Architects
- Area: 51,000 Sq.Ft
- Owner: N/A
- Completion Date: 2017
The former 80-year-old station was replaced with a modernized facility, expanded to accommodate 10-car trains. Severud Associates designed the steel and precast concrete superstructure that consists of four separate bi-level buildings and canopy/screen walls for parts of the platforms. Intermediate moment frames resist lateral loads. Visible framing elements were detailed as AESS.
