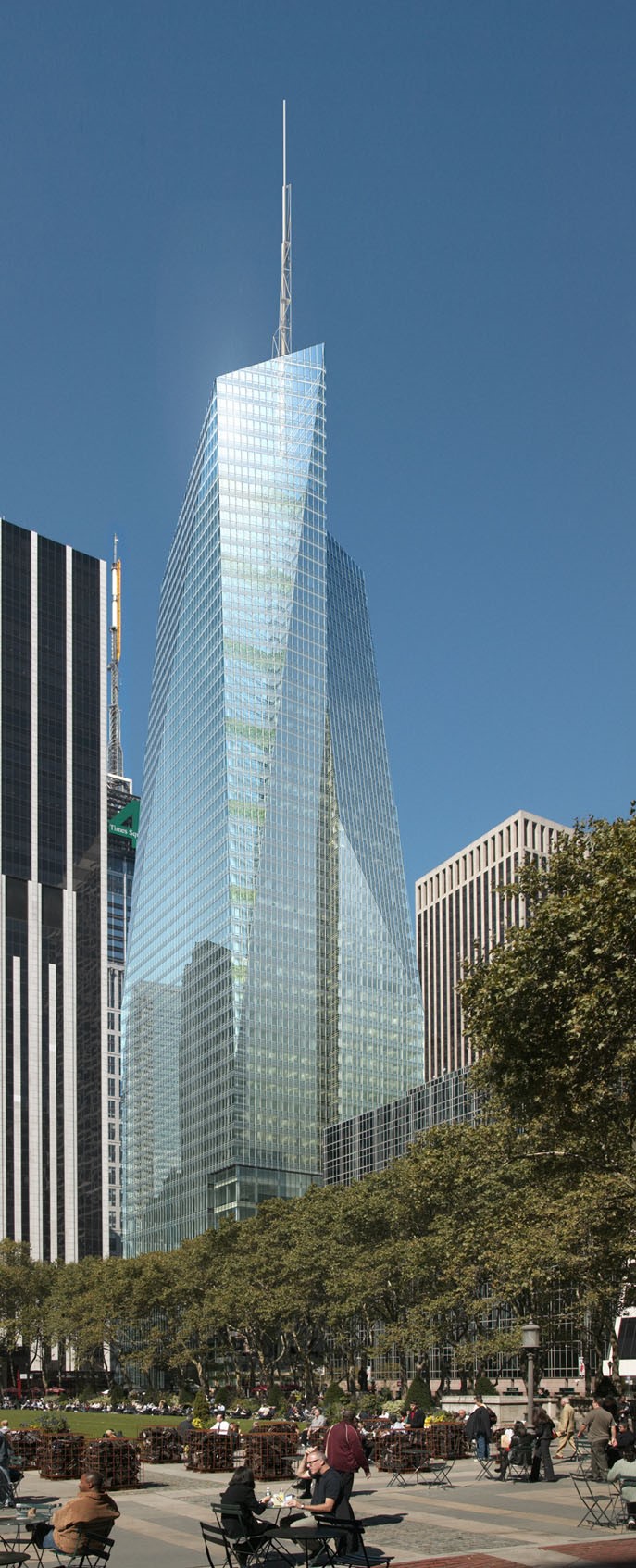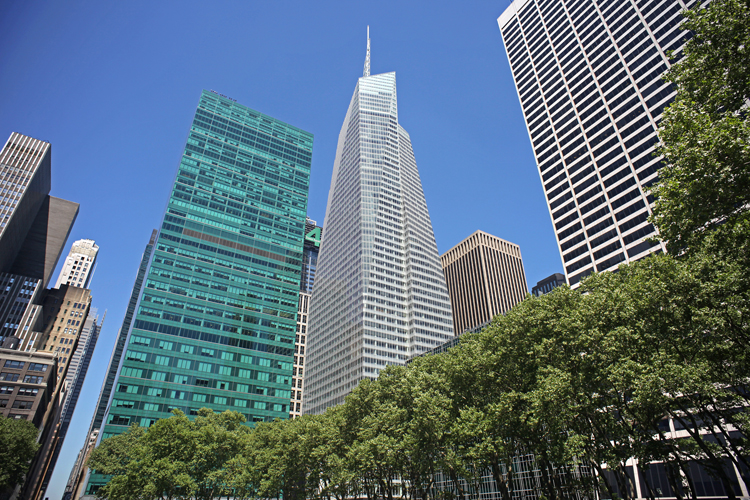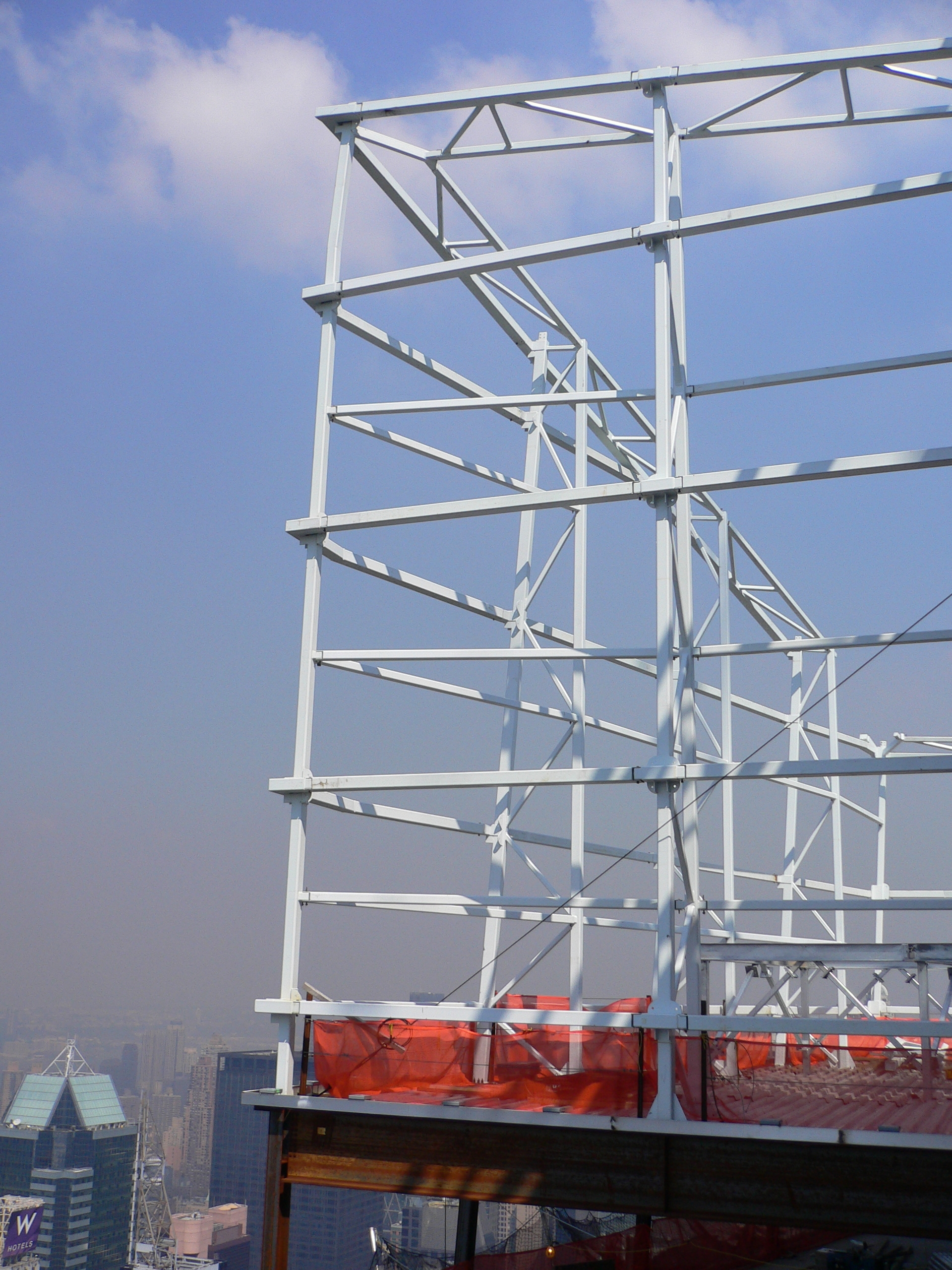New York, NY
Architect: CookFox Architects
Area:
2,350,000 Sq.Ft.
Owner: Durst Organization
2010 Completion Date: N/A
Other AwardsAwards
Midtown Office Tower Joins the Ranks of New York City’s Architectural Masterpieces
Designed to be the first high-rise office building in the world to earn a LEED Platinum certification, the majestic Bank of America Tower provides 2.35 million sq. ft. of office and trading space spread over 51 occupied floors. Innovative architectural and engineering design facilitated the creation of the tower’s distinctive crystalline form, which is capped by an architectural spire that tops out at 1,200 ft above ground. It is one of the tallest office buildings in New York City.
Advances in Framing, Formwork, and Connections
Creative floor framing, sloping columns, and an innovative self-climbing formwork system—with nearly-continuous floor openings around the core to allow forms to advance—kept steel erection on schedule and ahead of placement of the concrete core walls. Clever detailing of the exposed and cantilevered screen wall framing continues the clean appearance of the building all the way to the top. Bolted sleeves mimic the appearance of welded connections.
Intricately Detailed Spire
A 300-ft-high architectural spire rises above the peak of the curtain walls to reach a height of 1,200 ft. The latticed pipe frame with a central cylindrical mast was fabricated in sections to facilitate erection while bolted flange plates eliminated the need for field welding. Pairs of tee sections, oriented back-to-back, were used for the horizontal members, which allowed for vertically symmetrical splice locations and simplified the spire’s aesthetics.
Existing Theater Adds Complexity
Although primarily an office building, the site is also home to the historic Henry Miller’s Theatre, now known as the Stephen Sondheim Theatre. Its landmarked façade was stabilized during demolition of the existing building and while independent framing for the new theater was constructed. An extensive girder system transfers the building columns over the theater, which is acoustically isolated from the adjacent office spaces by double lines of framing.
First LEED Platinum High-Rise Office Building
The building incorporated green construction practices, such as using recycled steel, substituting a high proportion of blast furnace slag for cement, and minimizing construction debris. An array of sustainable technologies was also integrated to achieve the LEED Platinum certification, such as a graywater collection system, thermal storage, and a cogeneration power plant, all of which result in less water and energy use than a conventional office tower.
Conclusion
The Bank of America Tower at One Bryant Park exemplifies Severud Associates’ ability to produce designs that are technically advanced, eminently constructible, and environmentally responsible. In addition to their functional requirements, the owners desired a building that would reflect and embody the principles of sustainable development. Many systems and strategies were considered and then implemented where economically and logistically favorable.


