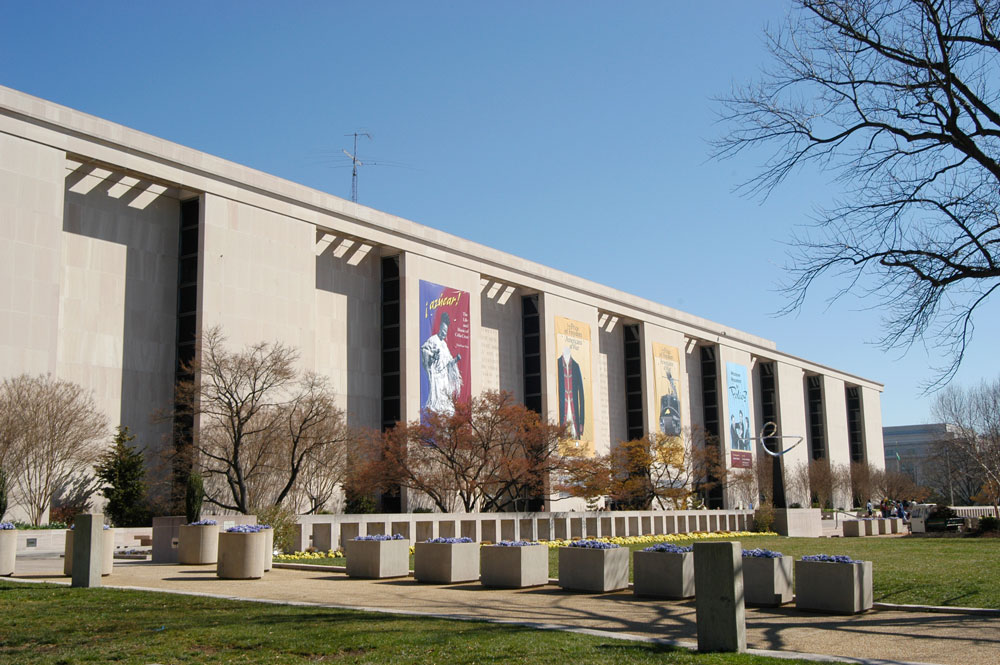Washington, DC
Architect: McKim, Mead and White (succeeded in 1961 by Steinman, Cain and White)
Area:
750,000 Sq.Ft.
1964 Completion Date: N/A
This monumental building, originally named the Museum of History and Technology, was one of the last major designs by the acclaimed architectural firm of McKim, Mead and White (the project was completed by its successor firm, Steinman, Cain and White). The architectural design melded the classical style of traditional government buildings with the Modernism popular at the time of its opening in 1964. For example, the building is clad with three-story-high marble panels that alternately project and recede, mimicking a colonnade and creating window openings while remaining minimalist in detail.
Severud Associates’ structural design of the interior called for columns on a 50-foot grid to provide maximum flexibility in the exhibition spaces. Due to the poor soil and high water table at the museum’s site near the Potomac River, the columns bear on piles driven to bedrock and the foundation was designed for hydrostatic uplift. A central flag hall, open for the full height of the building, allowed the Star-Spangled Banner that flew over Fort McHenry and inspired the lyrics of the national anthem to hang vertically (the flag has since been moved).
