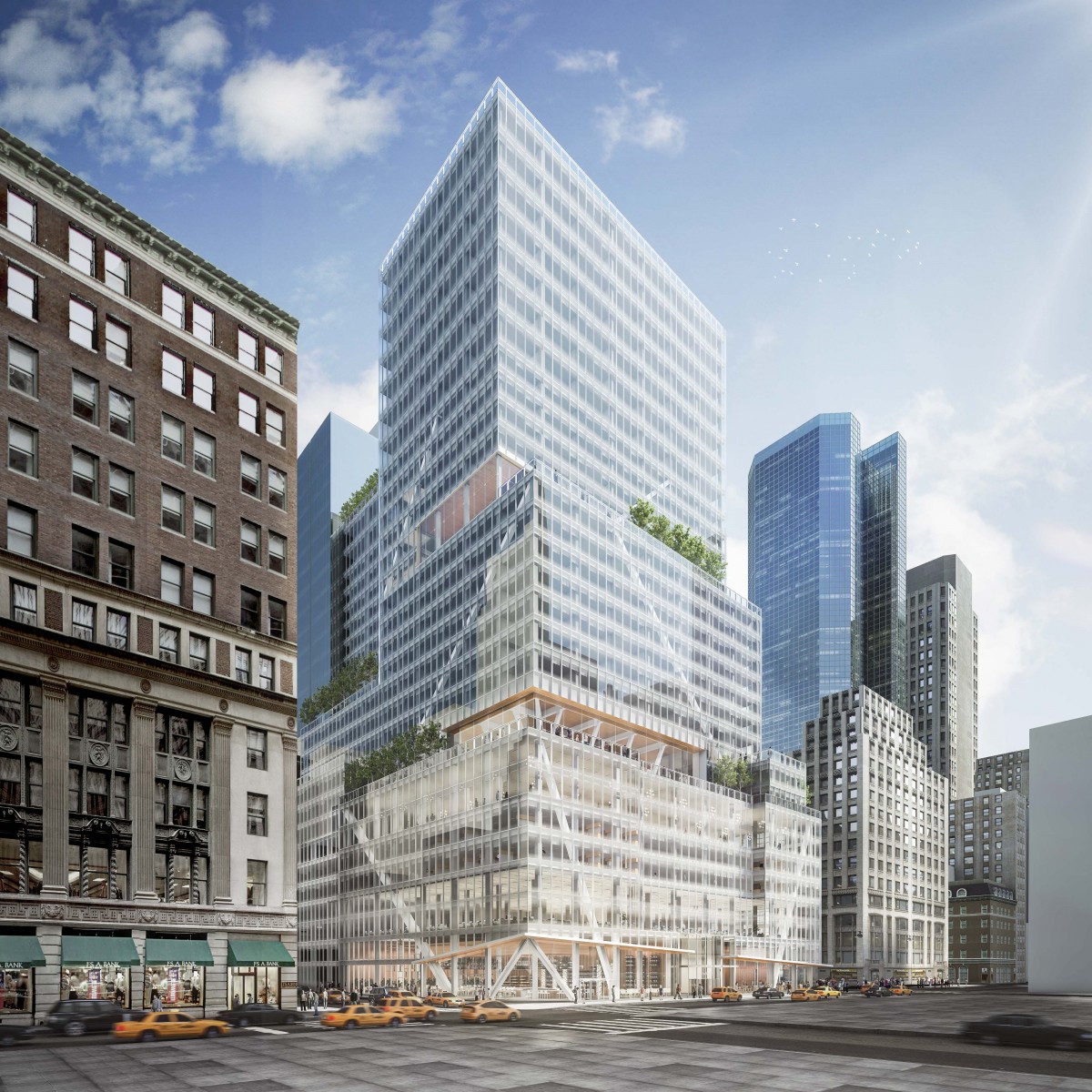New York, NY
Architect: Kohn Pedersen Fox
Area:
859,000 Sq.Ft.
2019 Completion Date: N/A
Other AwardsAwards
Architectural and Structural Makeover Transforms Mid-Century Office Building
At 390 Madison Avenue, the developer desired a taller, more slender building to better utilize available air rights and create spaces more desirable for tenants. Rebuilding from the ground up would have been costly, time consuming, and wasteful. Instead, existing area on lower floors was reappropriated and used to create seven higher floors. The project included several other complex structural modifications needed to create the amenities that attract modern tenants.
Reshuffling of Floor Areas
Areas lower in the building were removed and reconstructed on top of the existing structure, resulting in an increase in height from 25 to 32 stories that satisfied zoning requirements. Macro-bracing added at the perimeter effectively reduces drift and transfers lateral loads to the foundation level. Concrete shear walls below grade distribute the reactions over a greater width to reduce demands on adjacent framing and supporting bedrock.
Dramatic and Challenging Column Transfers
Creating features attractive to tenants required complex transfer systems. The most dramatic, part of a three-story amenity space at the 9th Floor, includes double girders and Y-shaped columns that were constructed within the building before existing columns were removed. Equally dramatic—and more noticeable from the street—is the transfer of the southeast corner column, where new sloping columns between the 2nd and Ground Floor levels result in a double cantilever.
Limitations of Original Design
The design was constrained by the limits of the existing structural elements. The original building was
constructed in the 1950s, when lateral load and drift requirements were minimal. The increase in height—by almost 40 percent—necessitated a complete evaluation and augmentation of the building’s lateral design. The existing lateral force resisting system did not meet current drift restrictions, even at its original height.
Effective and Aesthetic Macro-Bracing
Severud added macro-bracing in a few carefully chosen locations at the building’s perimeter to reduce drift below current requirements; relatively few connections were needed. As an added benefit, the bracing at the perimeter complements the sloped column transfers at the ground floor lobby and ninth floor amenity space and enhances the building’s overall appearance. Increased dead weight, when combined with new rock anchors, prevents possible uplift.
Concentrated Gravity and Lateral Loads
Existing steel columns were reinforced by adding steel side plates; in some locations, reinforcement was augmented by adding shear studs and encasing the column in concrete. At the cellar levels, existing concrete columns were enlarged by adding a reinforced and bonded concrete jacket. Existing footing capacities under the overbuilt portions of the building—now supporting a greater relative proportion of the building’s weight—were increased by enlargement.
Conclusion
The redevelopment of 390 Madison Avenue resulted in a thoroughly upgraded office building with layouts, amenities, and aesthetics well suited to its Midtown environment. By redistributing floor areas, reinforcing existing framing, and selectively adding new elements, Severud was able to create a state-of-the-art commercial building in an existing outdated facility with significantly less waste than a conventional rebuilding.
