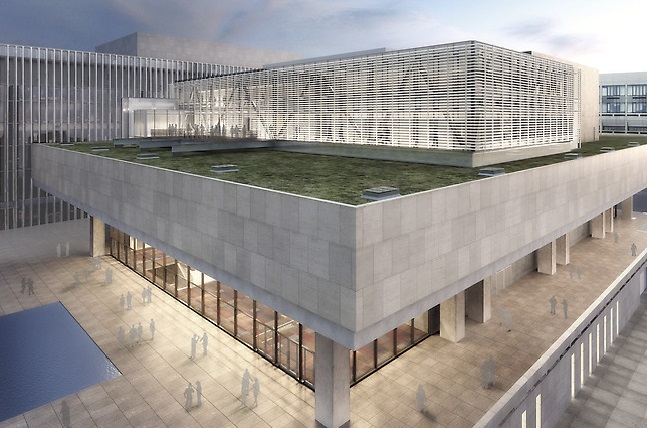Bronx, NY
Architect: H3 Hardy Collaboration Architecture
Area:
23,000 Sq.Ft.
2012 Completion Date: N/A
Other AwardsAwards
This two-story addition sits atop the 1962 Vivian Beaumont Theater, designed by Eero Saarinen. Because the existing roof framing does not have capacity for new loading, Severud Associates engineered a two-way system of steel trusses to span between just four existing columns. An independent, steel-framed elevator core pierces the existing theater and extends to bedrock.
