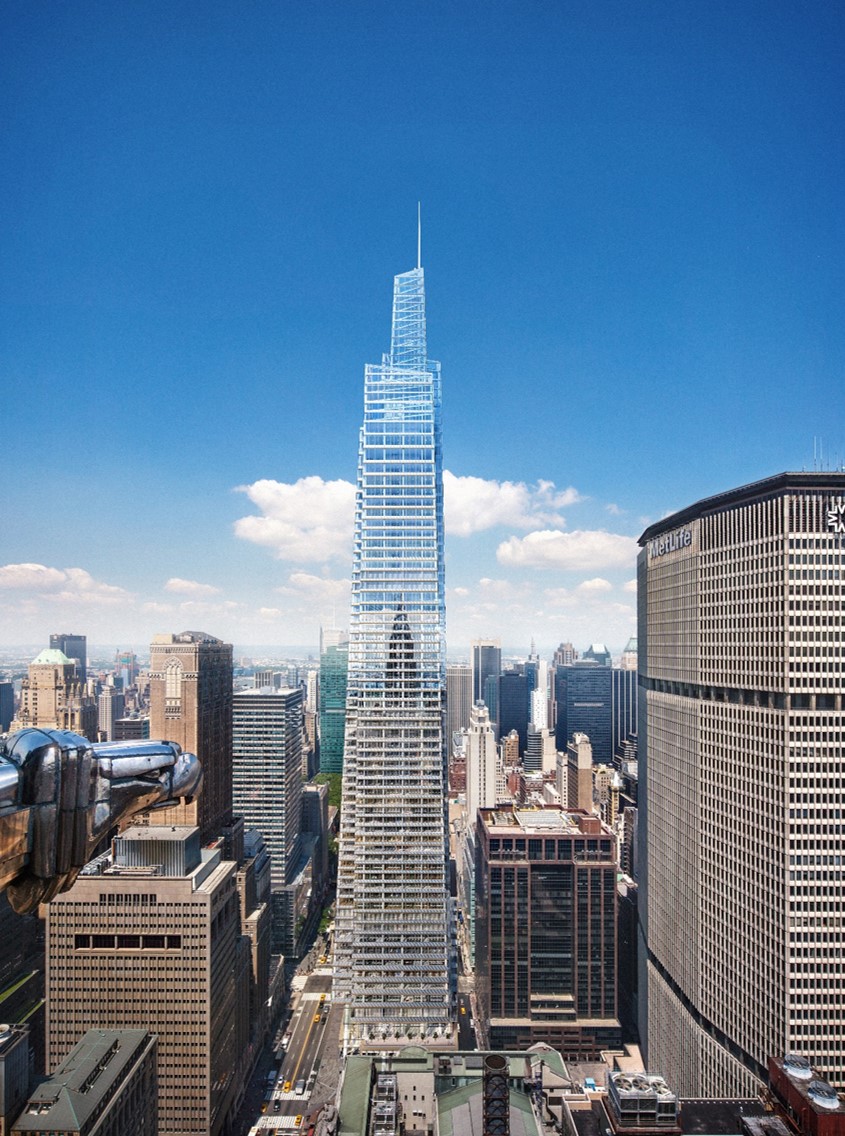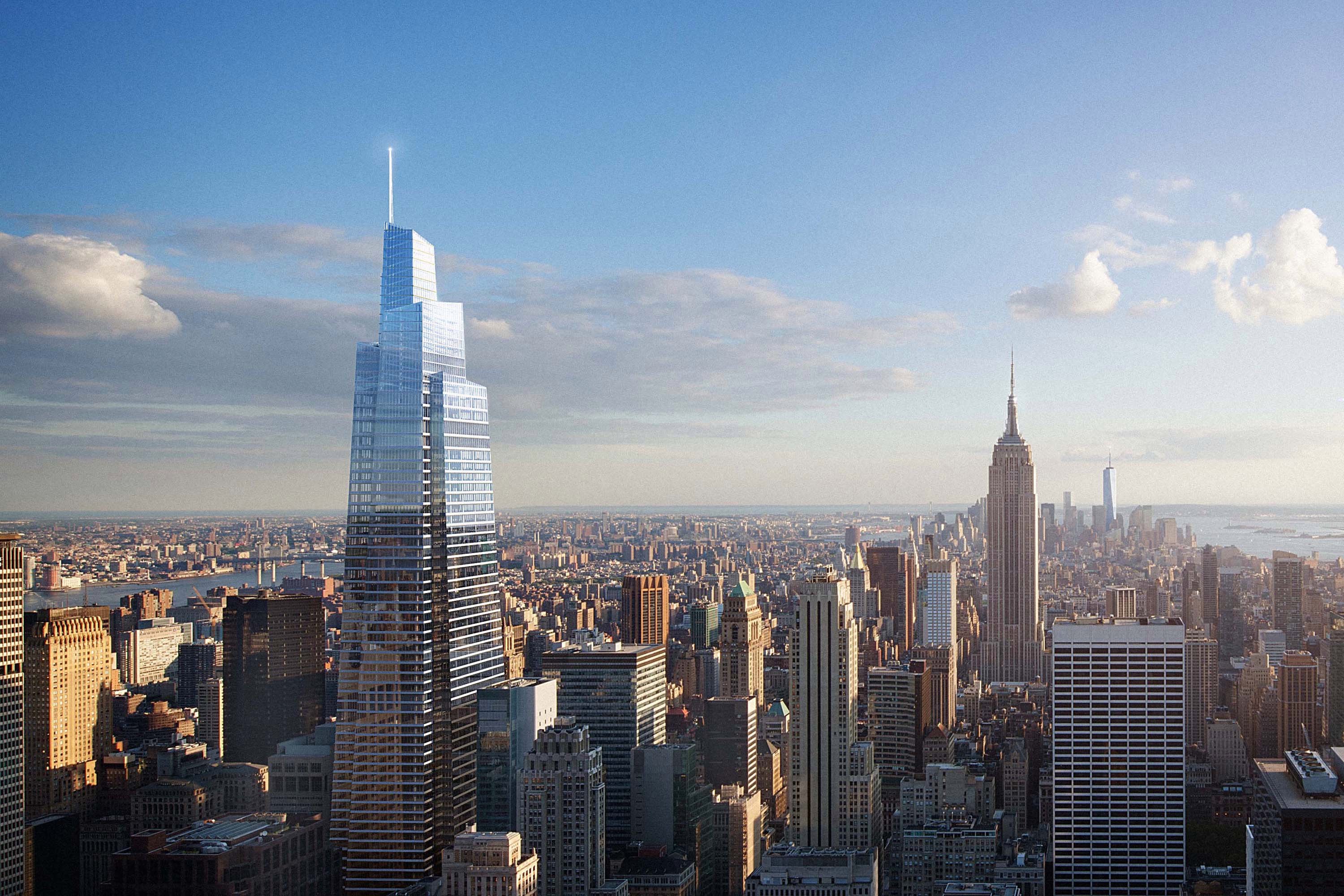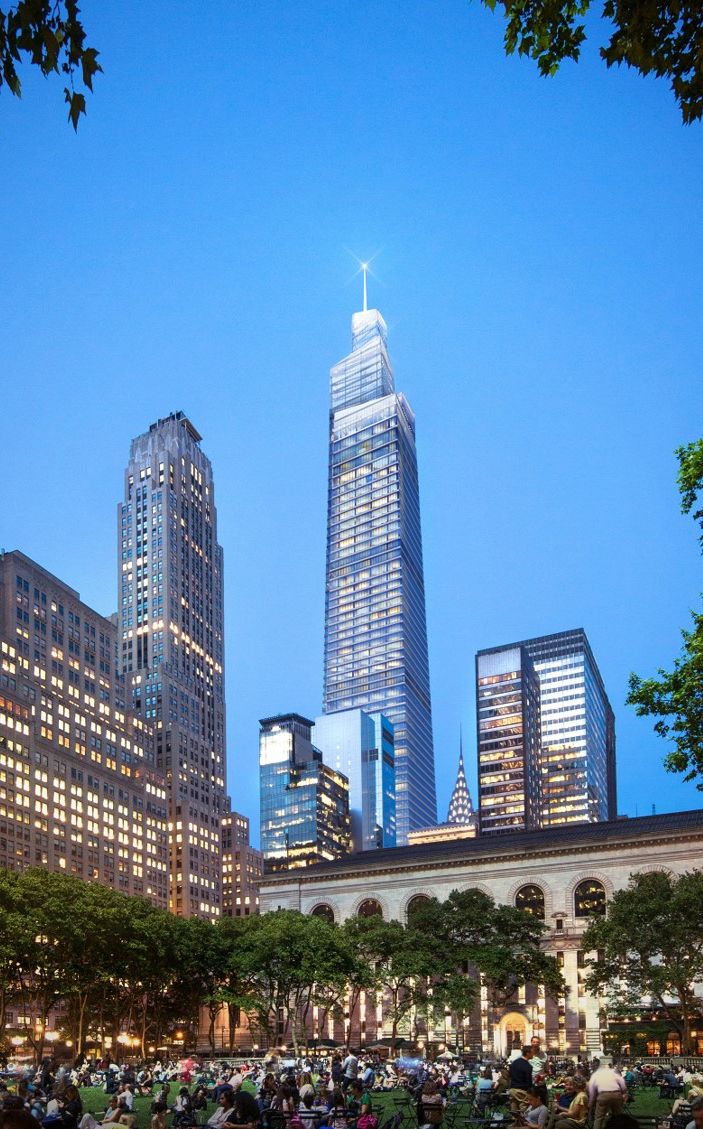New York, NY
Architect: Kohn Pedersen Fox
Area:
1,700,000 Sq.Ft.
Owner: SL Green Realty Corp.
Cost: $3.3 billion
2020 Completion Date: N/A
Other AwardsAwards
Iconic Supertall Joins Empire State and Chrysler Buildings on Manhattan Skyline
At 1,401 ft. in height, One Vanderbilt Avenue is Midtown Manhattan’s tallest office tower. Motivated in part by a New York City rezoning challenge to provide new building stock at increased density, the building offers 1.7 million sq. ft. of office, retail, and amenity spaces, topped by a 128 ft. spire. Transit and open space improvements include a public transit hall, new entrances and improved circulation corridors for adjacent subway lines, and a car-free pedestrian plaza.
Historical Elegance and Contemporary Flair
The building’s simple geometry of tapering rectangular volumes integrates the aesthetics of the golden age of high-rise buildings with contemporary concepts of sustainability and public realm enrichment. The façade is clad in alternating strips of glass and terra cotta that acknowledge the building’s proximity to Grand Central Terminal and other historical buildings. A dramatic cantilever creates a setback through which a corner of the landmarked terminal can be viewed.
Expansive Floors and Efficient Structure
One Vanderbilt features column-free floorplates with high ceilings, stunning 360-degree views, and best-in-class infrastructure. Floor beams that span up to 70 ft. were designed in strict adherence to performance criteria to keep vibrations acceptable. Floor-deep column transfer trusses give the building its distinctive shape. At nodes, forgings were utilized to make connections as compact as possible while also providing a smooth flow of forces and simplifying field work.
Innovative Hybrid Core and Lateral System
One Vanderbilt employed a steel-first erection sequence developed and refined by Severud Associates in which the core framing was designed to stand alone for 12 stories. As erection proceeded, concrete shear walls followed the steel below. The walls are augmented by three levels of steel outrigger trusses and a compact tuned mass damper, composed of pendulums, cables, struts, and viscous dampers, to keep accelerations within a comfortable range.
Solid Foundation and Integrated Base
The core is supported by a concrete mat more than nine ft. thick. Its volume of more than 4,000 cu. yd. was placed continuously over a 24-hour period, a feat considered to be the largest such operation in New York City’s history. Severud Associates coordinated with their counterparts at the MTA to eliminate the building’s influence on adjacent train and subway structures and incorporate the significant transportation facilities located within and around the building.
Conclusion
One Vanderbilt Avenue highlights Severud Associates’ ability to meet complex engineering challenges of supertall buildings. The structural design helped realize the owner’s needs and the architect’s vision in an efficient, erectable, and enduring manner. Now home to many leading finance, law, and real estate firms, the building revitalizes the East Midtown district and serves as a model for future public-private endeavors.


