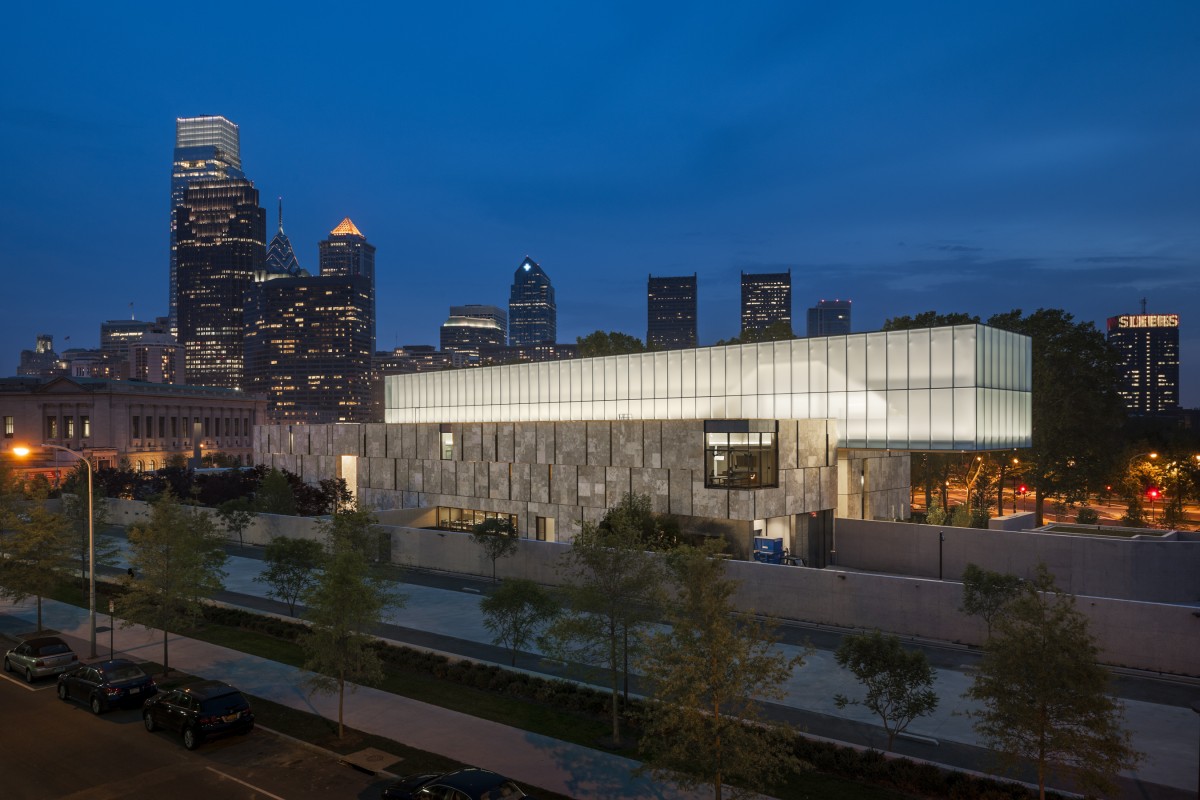Philadelphia, PA
Architect: Tod Williams Billie Tsien Architects
Area:
93,000 Sq.Ft.
2012 Completion Date: N/A
Awards
Severud Associates designed the gallery wing of this museum in steel to speed its completion. This allowed an early start to the relocation of the art collection. The pavilion wing and central courtyard are framed in exposed concrete, including long-span voided slabs. A cantilevered glass “light box” supported by 25-foot deep steel trusses appears to hover over the courtyard
