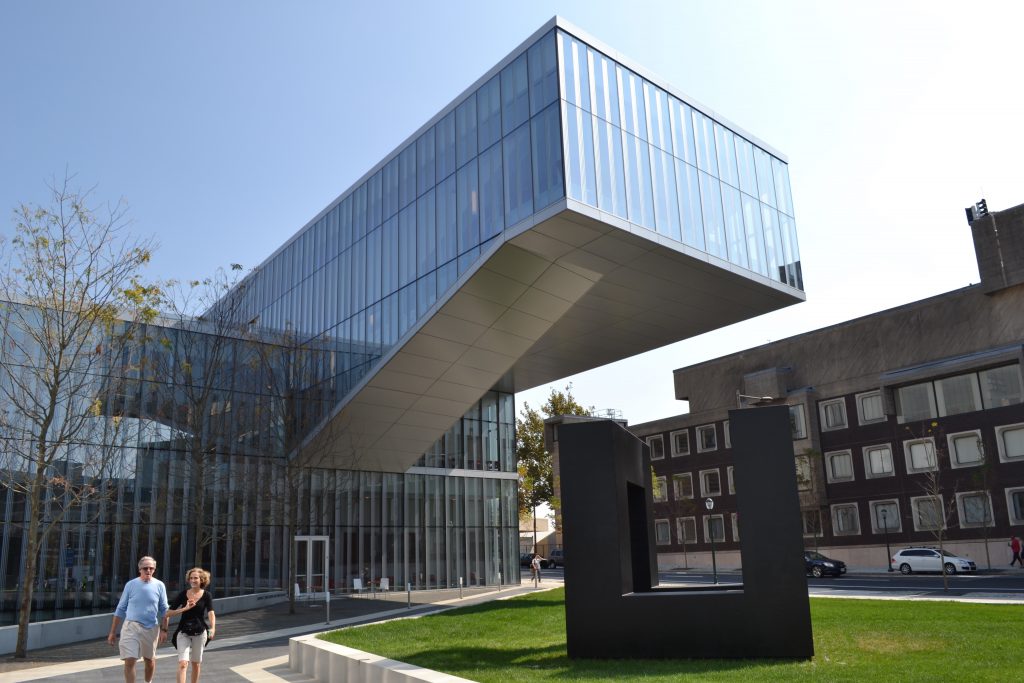University of Pennsylvania – Krishna P. Singh Center for Nanotechnology
May 31, 2018State-of-the-art on the inside and out, the 78,000 square-foot Krishna P. Singh Center for Nanotechnology enables researchers from different disciplines to interact with each other and go beyond the traditional boundaries of science. Nanotechnology, the manipulation of matter on an atomic and molecular scale, benefits society in myriad ways such as developing targeted drug delivery systems, finding new methods for generating and storing electricity, and improving the performance of personal computers. In March 2010—eight years ago this spring—Severud Associates was retained to provide structural engineering services for the Singh Center, which the University of Pennsylvania hoped would visually represent both the large scale of its urban campus and the mathematical precision of nanotechnology.
To satisfy this desire, the architects designed a striking building that spirals upward and ends at the forum—a lofty space used for everything from lectures and meetings to receptions and dance parties—that cantilevers 68 feet over the quad. Because the forum was expected to serve so many purposes, it had to be carefully engineered for strength and vibration under dynamic human loading. The floor of the forum hangs from two triangular trusses, that were precisely calibrated for stiffness to prevent vibrations that might adversely affect occupant comfort and, more important, the operation of sensitive research equipment in other parts of the building.
Nanotechnology is also highly susceptible to environmental factors such as electromagnetic noise, temperature fluctuations, and atmospheric turbulence so designing the laboratories was especially involved. The building was positioned on its site to minimize sources of vibration; placing some of the labs below grade protected them from other unwanted influences. Severud’s engineers were able to further protect ultra-sensitive equipment by utilizing structure. The transmission electron microscope (TEM), for instance, is housed within a six-sided concrete box, bearing on and anchored to bedrock. An internal slab on gravel further isolates the TEM. Placing labs below grade, however, meant that engineers had to account for a high groundwater table by using waterproofed concrete pressure slabs and walls to resist hydrostatic pressure.
The building’s galleria and the monumental stair also required creative structural design approaches. A roof sloping in two directions slices through the galleria’s south façade. Engineers designed the roof as a horizontal truss to resist horizontal wind loads on the curtain wall. The inner edge of the truss hangs from cantilevered roof beams while the outer edge bears on columns that extend to the foundation wall. The monumental stair is composed of five 24-inch deep steel beams that simply span 55 feet and are supported by 20-foot-long cantilevered floor framing.
Using their collective experience and ingenuity, Severud and the other members of the design team developed successful solutions to the building’s numerous challenges, making it a resounding success both functionally and aesthetically. In 2014, the Singh Center earned awards from the American Institute of Steel Construction, the National Council of Structural Engineers Associations, and the Structural Engineers Association of NY.
Through the years, Severud Associates has become known for engineering many important research facilities. Other projects include the Alexandria Center for Life Science, Weill Cornell Medicine’s Belfer Research Building, and the Collaborative Research Center at Rockefeller University, all in New York City.
