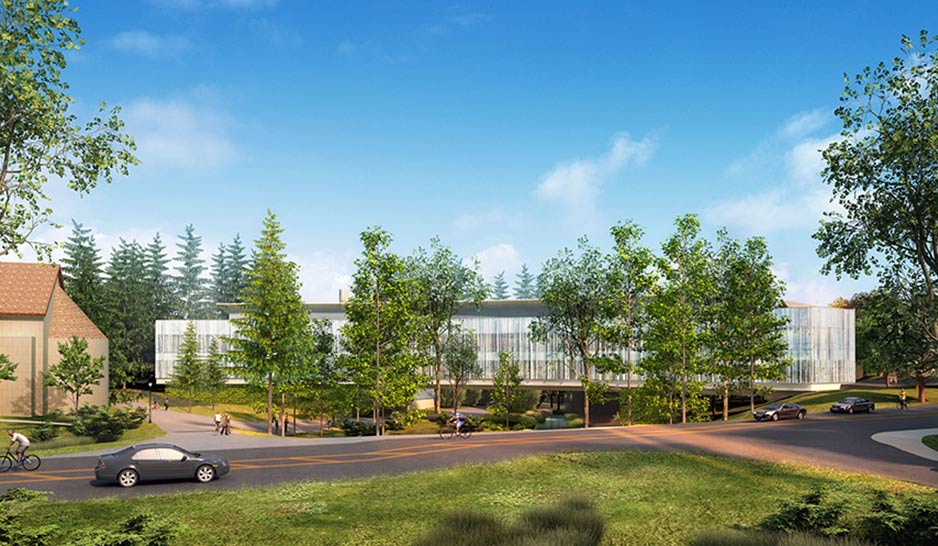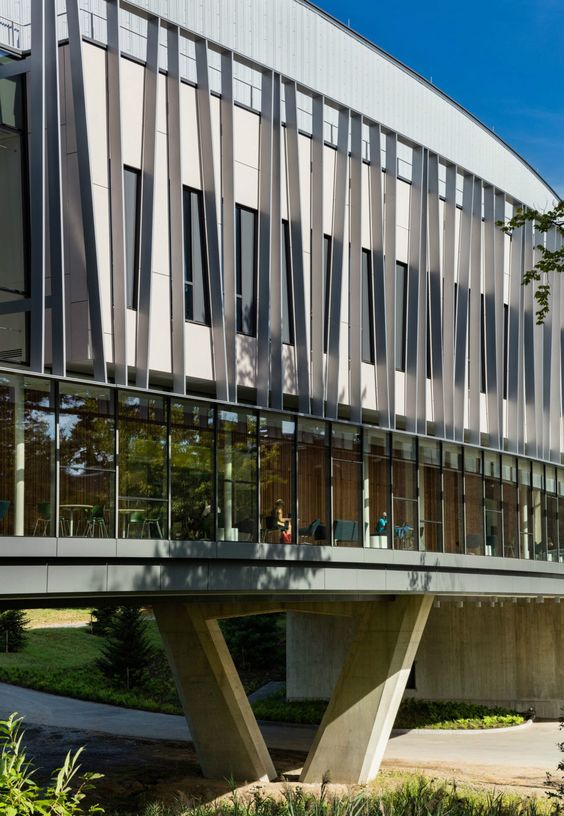Poughkeepsie, NY
Architect: Ennead
Area:
157,000 Sq.Ft.
2016 Completion Date: N/A
Awards
This multi-discipline facility includes labs, class-rooms, offices, and lecture halls and is part of the college’s Integrated Science Commons, which also includes renovations of existing buildings. Severud Associates designed curved trusses at the roof level that span over a ravine, thereby reducing the Bridge’s impact on the site. The floors hang below, making them appear to float.

