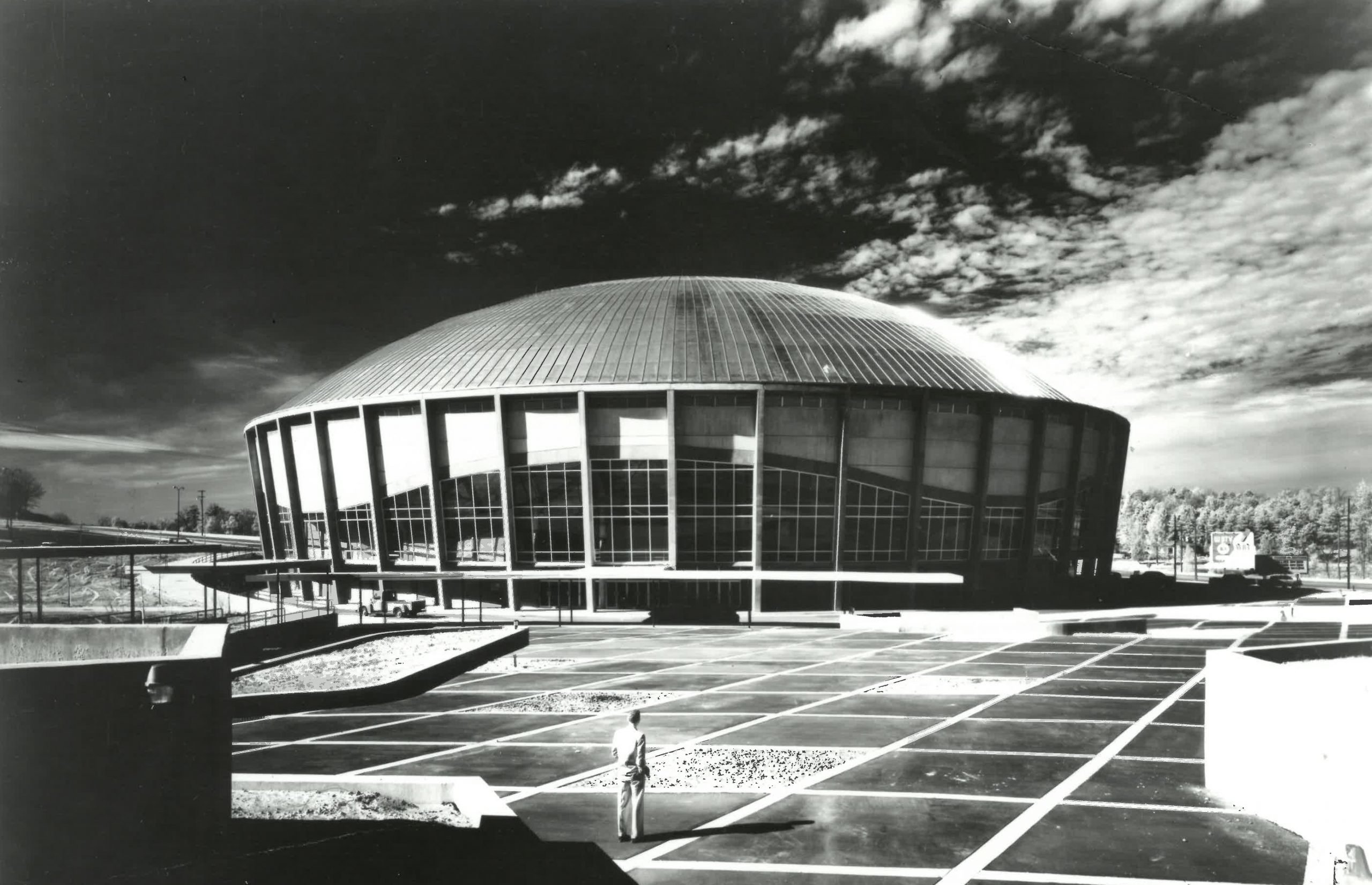Charlotte Coliseum
March 21, 2019
On “Selection Sunday,” the NCAA named teams from Duke, Gonzaga, North Carolina, Virginia, and other top-ranked schools to play in its 2019 Division I men’s basketball tournament, known by most and loved by many as “March Madness.” Sixty-eight teams will play 67 games over three weeks before a national champion is crowned (somewhat ironically) in April. The tournament has come a long way since 1951 when for the first time 16 teams were chosen for the tournament (it had been only eight previously). That same year—more than 68 years ago this spring—Severud Associates was chosen to provide structural engineering for the Charlotte Coliseum in North Carolina, a venue that would eventually play host to 13 NCAA national tournaments.
The coliseum is a circular structure, 332 feet in diameter and 112 feet in height. Its roof is a free-spanning dome with a rise of 60 feet. At the time of its completion in 1955, it was believed to be the largest steel-framed dome in the world and the first roof of its type in the United States. A magazine ad by the steel contractor boasted that several U.S. Capitol domes could fit within the coliseum and yet despite its monumental size, the roof is relatively lightweight and inexpensive. Using a computer—then a new technology—engineers had optimized the dome’s geometry to minimize the steel framing. Their specification of all welded connections further reduced material quantities. Overall, the roof uses only 970 tons of steel or about 22 pounds per sq. ft. In addition, no roof framing member is deeper than 18 inches, which accentuates the shell-like aspects of the dome.
The circular plan of the coliseum was chosen for simplicity, economy, and ease of construction. However, most of the building’s intended uses—basketball, hockey, equestrian events, and trade exhibitions—require a rectangular layout. Although at first this might seem problematic for the seating configuration, analysis showed that linear seating aligned with the principal axes provided the highest number of desirable seats while the circular walls eliminated corner sections. This arrangement also allowed the use of standard precast concrete seating beams; only the uppermost beams required a unique geometry. The coliseum has fixed seating for up to 9,500 spectators with an additional 1,000 possible for smaller events, such as boxing matches.
Although a simple structure, architectural features of the coliseum result in an elegant appearance. Its ring of 48 concrete columns slope inward from the perimeter tension ring to the ground level, a geometry that reduces the building’s apparent mass and protects the façade from rain and the glare of sunlight. The sinusoidal intersection of the exterior walls and the top of the seating bowl is expressed on the façade. Glass panels below this line reveal the open concourse level where suspended stairways lead to the upper vomitories. In 2009, the coliseum’s exterior was designated an historical landmark by the Charlotte-Mecklenburg Historic Landmarks Commission.
The coliseum—now known as the Bojangles’ Coliseum—is part of a larger civic development located within a short drive of downtown Charlotte. The property is also home to the Ovens Auditorium, which was engineered by Severud Associates and built at the same time as the coliseum. A future third building, planned as an exhibition hall that would form a bridge between the coliseum and the auditorium, was never built. However, ground was broken recently on a new connector building that will add amenities for both existing buildings.
Throughout its history, Severud Associates has provided innovative and economical structural designs for many arenas and sports facilities, including Madison Square Garden in Manhattan, renovations of the Los Angeles Forum in Inglewood, California, and, most recently, the Kingsbridge National Ice Center, a redevelopment of the Eighth Regiment Armory in the Bronx, New York.