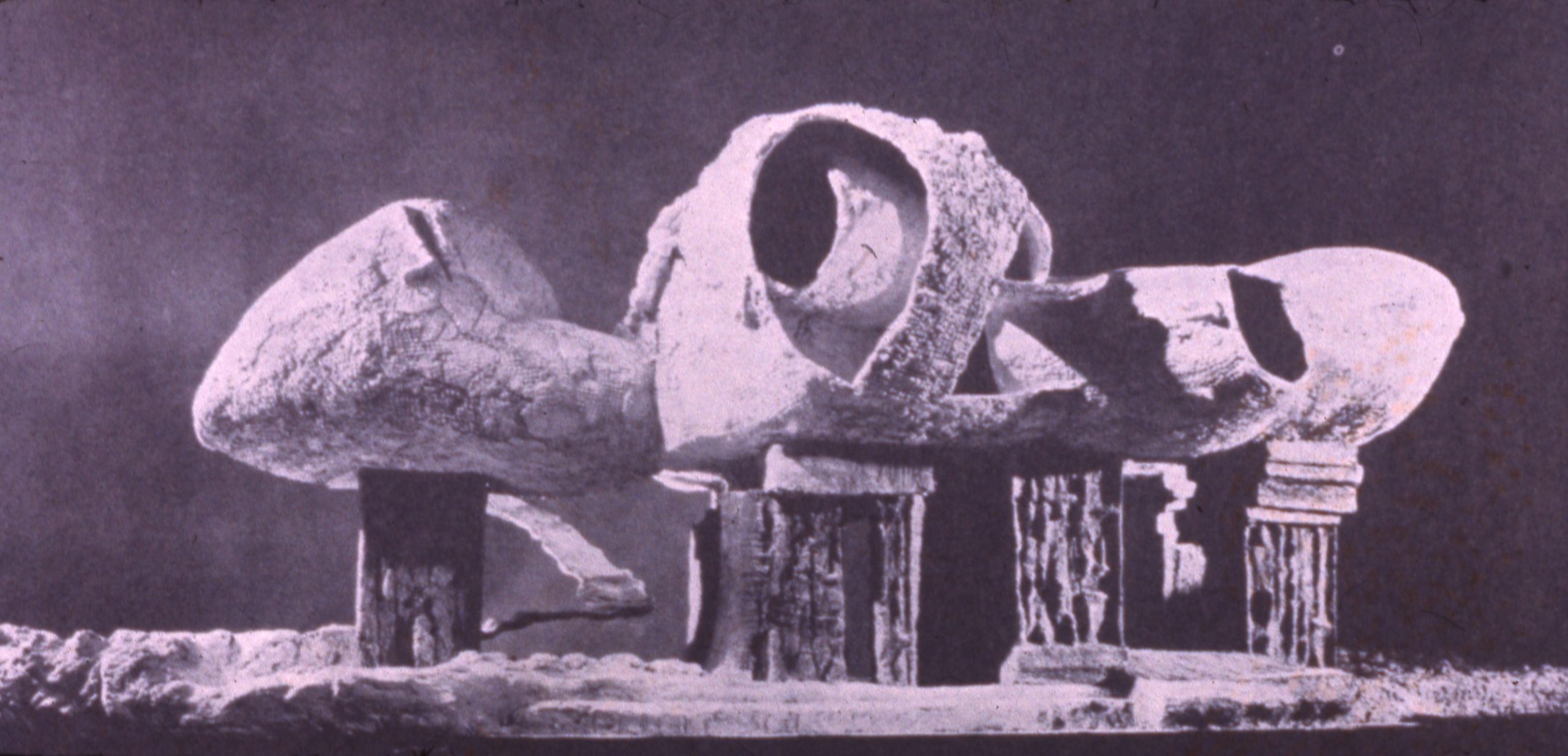Endless House
June 18, 2019
Early in its history, Severud Associates gained a reputation for efficient and economical structural designs for housing projects in New York City and the surrounding suburbs. The Dyckman, Lillian Wald, and Elliott Houses in Manhattan; the Breukelen and Farragut Houses in Brooklyn; and the Bronx River and Gun Hill Road Houses in the Bronx are just a few of the apartment buildings that were in its portfolio by the mid-20th century. The firm’s practical analysis approach, innovative framing systems, and studies of alternative materials were so successful, in fact, that Fred N. Severud and architect Joseph H. Abel authored a book on the subject, Apartment Houses, in 1947. Most of these residential buildings were very large and strictly rectilinear so it might at first seem surprising that in May 1959—60 years ago this spring—Severud Associates was chosen by Frederick Kiesler to engineer his Endless House.
The house, a culmination of concepts that Kiesler had developed over several decades, was included in an exhibition titled “Visionary Architecture” that was presented by the Museum of Modern Art in 1960. The museum’s press release described the showing as a collection of “20th century projects considered too revolutionary to build.” Endless House certainly seemed to fit the bill. The one-level dwelling consists of several inter-connected ovoid shells—some reviewers compared them to eggs, others to wombs—of rough-textured concrete with irregular window and door openings. The entire assemblage hovers roughly one floor above grade and rests on four comparatively stout pedestals; a sweeping spiral stairway, which appears to be self-supporting, provides access. The house itself is mostly curves with few straight edges and no corners (one element of the “endless” concept).
This housing project was unlike any that Severud Associates had previously designed. And yet, it would not be the firm’s first unusual project. By 1959, Severud’s engineers had already successfully designed the Toronto City Hall in Canada, the Hall of Congress in Berlin, Germany, and the David S. Ingalls Rink at Yale University in New Haven, CT. At about the same time, the firm was beginning its work on Marina City Towers in Chicago, Madison Square Garden in New York City, and the Gateway Arch at the Jefferson National Expansion Memorial in St. Louis. Cable nets, arches, and thin concrete shells were well within the breadth of the engineering staff’s demonstrated expertise. As Dr. Hannskarl Bandel pointed out in a later Architectural & Engineering News article (“The shell as backbone,” April 1963), the structure for Endless House was the “logical and integrated finale” of combining flat slab and thin shell principles to create a shallow, long-span framing system.
As originally planned, a full-scale prototype of Endless House was to be constructed in the museum’s garden. Sadly, the museum’s press release proved prescient and the prototype was never built. For the architect—and the exhibition’s visitors—an eight-foot-long model, built with concrete and wire mesh, and several drawings would have to suffice.
Severud Associates continues its tradition of providing innovative engineering designs for complex projects with the Live Work Home, a sustainable and affordable urban housing development in Syracuse, NY and the expansion of the Museum of Modern Art in New York City, scheduled to open later this year.