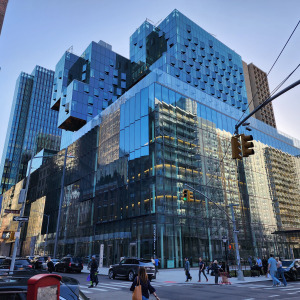John A. Paulson Center
October 5, 2023
March Madness is underway as people carefully update their brackets. And while most are focused on the NCAA Division I basketball games—the Big Dance—tournaments are almost complete in Divisions II and III. It was a good year for the New York University men’s team, who made it to the first round for the first time in seven years. The season was even better for the women’s squad; the Violets advanced as far as the Elite Eight.
As the players and coaches celebrate their successes, they may also be looking forward to playing next season in their new home: the John A. Paulson Center. Severud Associates started work on the project in 2015—eight years ago this spring. Located at the interface of NYU’s dense urban campus and its West Village neighborhood, the Paulson Center combines underground athletic facilities, classrooms and performing arts spaces in a five-story podium, and faculty and student housing towers, all within one building.
The podium anchors the center to its site, an entire city block where the Jerome S. Coles Sports Center—another Severud project from almost 50 years ago—was formerly located. The site is adjacent to an existing subway tunnel under Houston Street. The south wall of the demolished Coles Center was left in place and augmented with rakers to support the excavation without extending into the street or requiring driven piles that might have impacted the tunnel. Acoustic isolators between the foundation and the steel framing of the southern two-thirds of the structure attenuate vibrations and noise generated by subway trains and vehicle traffic.
The podium’s centerpiece is a 350-seat proscenium theater. The structure, which also includes two additional performance spaces, an ensemble room, music instruction rooms, studios, practice rooms, and classrooms, is framed in steel, with concrete fill on metal deck floors. Massive double walls, raised floating floors, and specially-detailed dropped ceilings acoustically isolate the venues from noise and vibration transmitted through the framing. Upper floors hang from a fifth-floor transfer truss at the south end of the building, which allows for a column-free, two-story entrance lobby.
An 18-story faculty housing tower springs from the south end of the podium while a 13-story dormitory block sits atop the podium’s midsection; two additional levels of rehearsal rooms fill the space between. The residential structures are framed with conventional structural steel and the Girder-Slab floor system, which combines proprietary steel shapes with precast concrete plank. The system allows faster erection than cast-in-place concrete, reduces dead load—and demands on the transfer trusses—and minimizes construction depth, allowing the maximum number of floors to be built in the available height. Careful coordination of column transfers at the podium roof further reduced demands on the trusses over the athletic facilities.
Severud Associates has a long history of designing buildings at New York University and at other colleges and universities around the country. Notable recent projects include The Commons at Tulane University in New Orleans, the University of Chicago’s Reva and David Logan Center for the Arts, the Diana Center on the Barnard College campus in Manhattan, and the Krishna P. Singh Center for Nanotechnology at the University of Pennsylvania in Philadelphia.