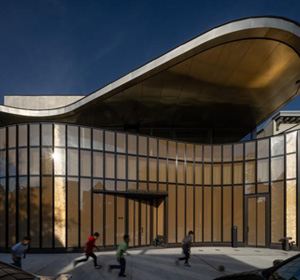Louis Armstrong Center
October 12, 2023More than fifteen years in the making, the Louis Armstrong Center is the final piece of the campus of the Louis Armstrong House Museum in the neighborhood of Corona, Queens, where jazz great Louis Armstrong lived for nearly thirty years. Caples Jefferson Architects answered a few questions about their design of the recently inaugurated Louis Armstrong Center.
Project: Louis Armstrong Center, 2023
Location: Corona, Queens, NY, USA
Clients: Dormitory Authority of the State of New York (DASNY), City University of New York (CUNY), Queens College, Louis Armstrong House Museum
Architect: Caples Jefferson Architects
Design Principals: Everardo Jefferson and Sara Caples
Project Architect: Michael Behrman
Structural Engineer: Severud Associates
MEP/FP Engineer: WSP
Lighting Design, Acoustics and A/V: Arup
Interior Designer: Caples Jefferson Architects
Contractor: Paul J. Scariano, Inc.
Construction Manager: Hill International
Sustainable Design: Steven Winter Associates
Graphics and Exhibit: C&G Partners, Potion Design, Art Guild
Site Area: 5,000 sf
Building Area: 14,000 sf
What were the circumstances of receiving the commission for this project?
It was an open RFP (request for proposals) issued by DASNY in 2006. Over forty firms responded. There were there rounds of selection and our firm was awarded the project at the conclusion of this process.
Please provide an overview of the project.
Designed by Caples Jefferson Architects, the new Louis Armstrong Center at the internationally renowned Louis Armstrong House Museum in Corona, Queens, is a place for education, entertainment, and research. It is the permanent home for the 60,000-piece Louis Armstrong Archive (the world’s largest for any jazz musician) and a 75-seat venue for performances, lectures, films, community events and educational experiences. The Center also features Here to Stay, an exhibition curated by multimedia artist Jason Moran, which explores Armstrong’s five-decade career as an innovative musician, rigorous archivist, consummate collaborator and community builder.
Inside the building, visitors move sequentially through greeting and exhibit spaces lit by daylight cutting in and out through the windows. A vast archival collection of recordings, manuscripts, and personal artifacts is housed on the second floor, along with a reading room for visiting researchers and offices for museum staff.
The Center also includes The Jazz Room, a deep-red-and-mahogany music room where live musicians can rehearse and perform. The space is topped by a tilted roof plane whose flowering green roof is viewed from the conservator’s workroom. Armstrong’s legacy is honored not only by the many interactive exhibits, but by the live performances and open rehearsals that welcome the visitor in this culminating space.
