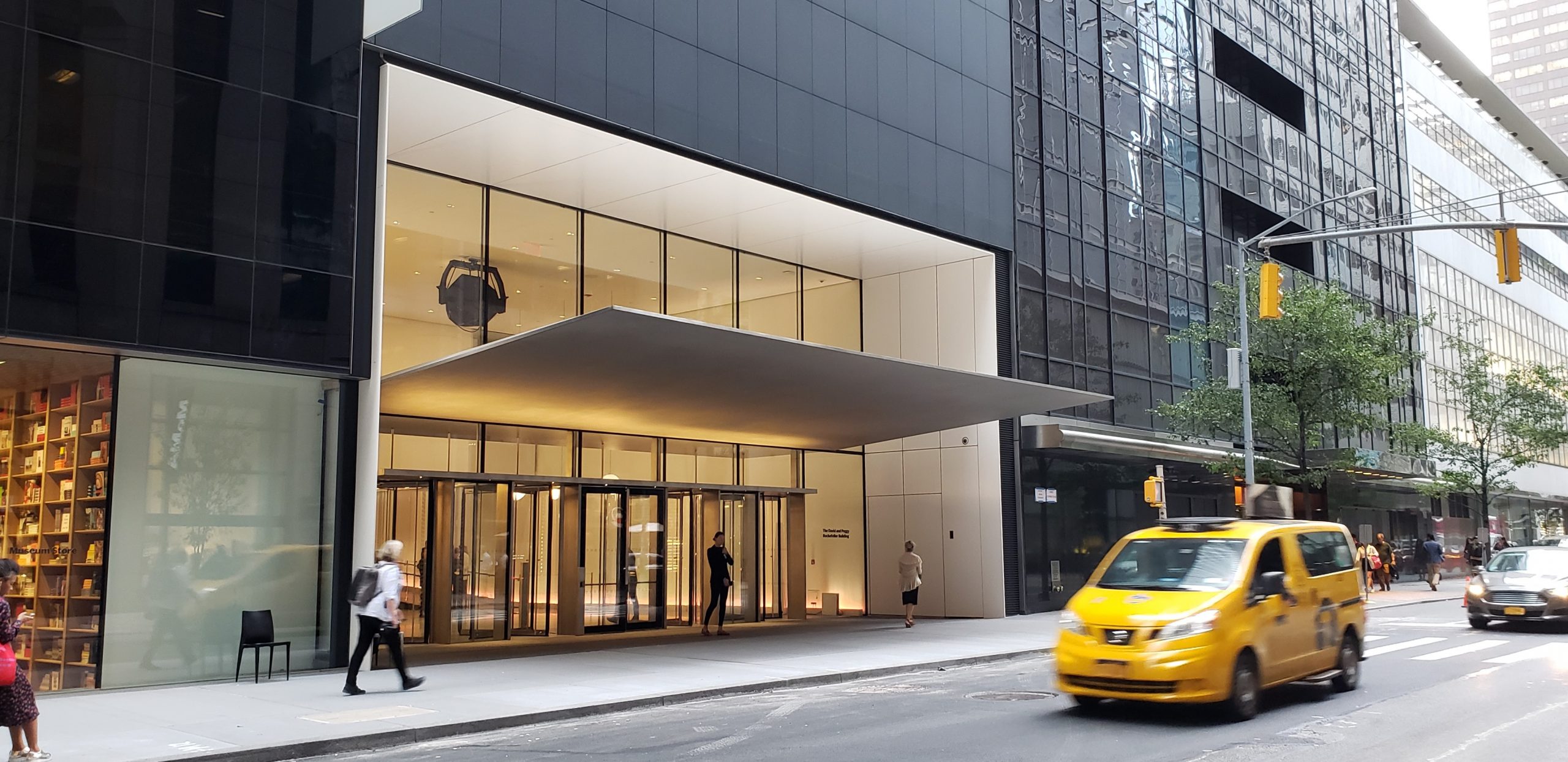New York, NY
Architect: Diller Scofidio + Renfro with Gensler
Area:
165,000 Sq.Ft.
Completion Date: 2019
Expansion Respects Architectural History and Encourages Connections
The expansion and renovation of MoMA increases gallery space by about one third, by westward expansion and reconfiguring of existing galleries; makes more of the museum’s collection available to a greater number of people, with improved circulation and better external access; and accentuates the connection between its interior and the urban streetscape; while highlighting the progression from original to current designs and smoothly integrating new and historical components.
Architectural Minimalism Requires Maximal Structural Ingenuity
The understated minimalism of the architectural design and its emphasis on connecting spaces relied on structural systems that add to the appearance of thinness and light or—more impressively—recede from view altogether. This created a significant challenge for Severud when designing the sculptural Blade Stair, a new means of vertical circulation from which there are unobstructed views on all sides—including its top and bottom—and no visible means of support.
The Blade Stair
The four-story Blade Stair hangs from the 5th Level framing and consists of an innovative array of vertical hollow structural sections—the blade—from which prefabricated riser-tread units and intermediate landings cantilever. After cladding with stainless steel plate, the blade is only 6 in. thick; tapered panels at the floor landings make the vertical edges appear even thinner. The blade is interconnected and laterally braced at the floor landings only.
The Design Store Stair
The stair leading to the Design Store also employs a complex structural configuration. The primary element is a single 2.5-in.-thick plate stringer—at one side of the stair only—from which 1-in.-thick riser and tread plates cantilever. At the midspan landing, the stringer switches from one side of the stair to the other, using the landing’s stiffened sandwich of top and bottom plates to transfer loads. The stringer’s alternating location balances the opposing cantilever moments.
Cable-Supported Walls and Canopy
At the Speyer Farley Building, a cable-supported glazing system was used to create two-story high picture windows in the south-facing galleries. The pre-tensioned cable wall required deep plate girders to resist cable forces. A cable wall was also used at the double-height 53rd Street lobby entrance. This cable wall also carries the weight of a steel canopy, which cantilevers over the sidewalk; additional cables resist the uplift of the massive stainless steel-clad cantilever.
An Abundance of Significant Features
Other significant features of the project include extending the existing U-shaped Bauhaus Stair down to Ground Level; the Marie-Josée and Henry Kravis Studio, a double-height black box space with a suspended ceiling grid, where experimental projects can be developed and presented; the Paula and James Crown Creativity Lab, where visitors can create their own artworks and interact with artists; and a 6th Level café with outdoor terrace seating.
Conclusion
Severud’s innovative and complex structural designs contributed to the successful completion of this intricate expansion and renovation. Careful configuration of the new galleries and traffic flow; thoughtful reconfiguration of the lobby, 53rd Street entrance, and Design Store; and auspicious alignment of museum spaces with points of interest on 53rd and 54th Streets, created a more welcoming experience for members, tourists, and passerby alike.
