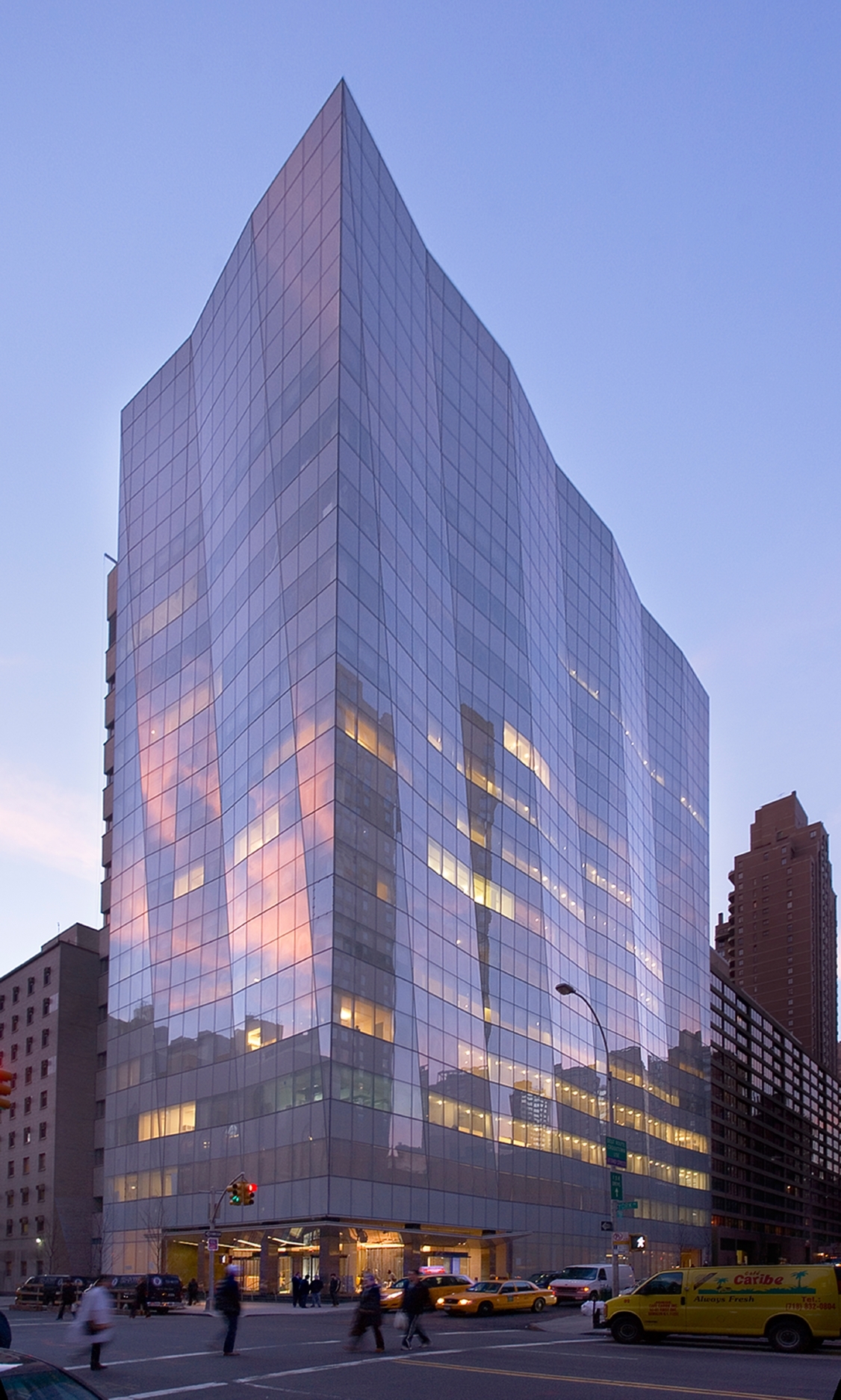New York, NY
Architect: Polshek Partnership Architects (now Ennead Architects)
Area:
330,000 Sq.Ft.
Photo Credit: Architect.com
2007 Completion Date: N/A
Awards
Three stories of rock were excavated to place mechanical rooms and parking below this 15-story ambulatory care facility. Due to the building’s slender cross-section, columns in the lateral force resisting system are anchored to bedrock. Severud Associates designed deep slabs and beams to keep floor vibrations minimal, critical to the operation of MRI equipment.
