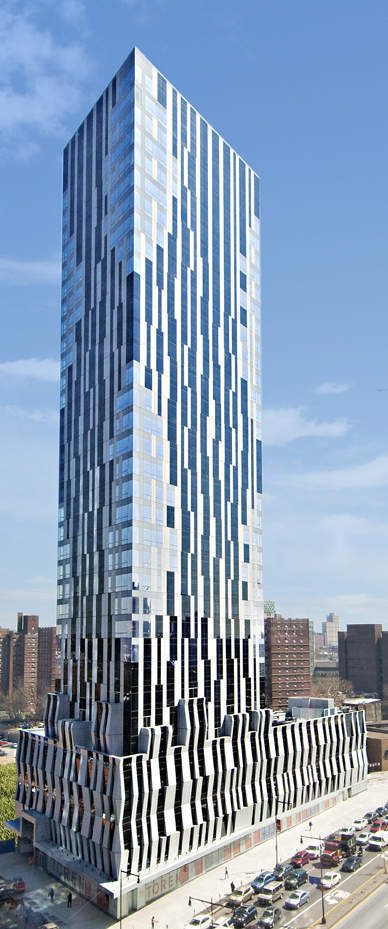Toren Condominium -
Brooklyn, NY
Architect: SOM
Area:
252,000 Sq.Ft.
Photo Credit: Street Easy
2009 Completion Date: N/A
Severud Associates designed this structural steel tower—housing apartments, duplex penthouses, a parking garage, and retail spaces—using a mat foundation and a dual lateral force resisting system comprising braced and moment frames supplemented with concrete at the lower floors. The building boasts an on-site cogeneration plant that produces heat and power for residents.
