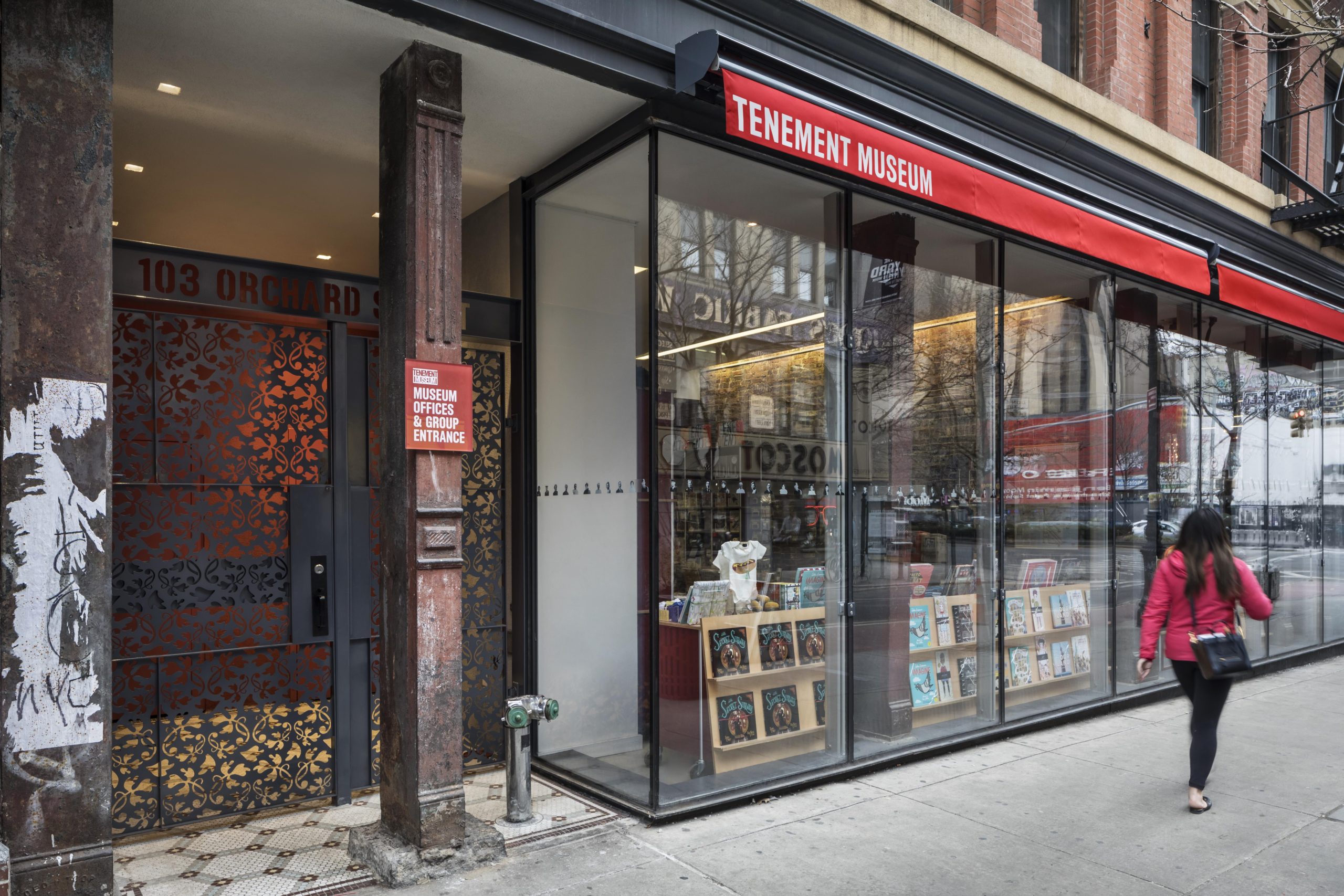Lower East Side Tenement Museum Renovations -
New York, NY
Architect: Perkins Eastman
Area:
27,650 Sq.Ft.
Photo Credit: Andrew Rugge and Perkins Eastman
2017 Completion Date: N/A
Part of a long-term strategic plan, this project included period restoration of several flats and the creation of exhibit spaces, offices, and a visitor center. Severud Associates detailed wood joist reinforcement that could be installed from the floor above to preserve the historic fabric of the ceiling below. Bearing walls were removed and an air shaft filled in to increase open space.
