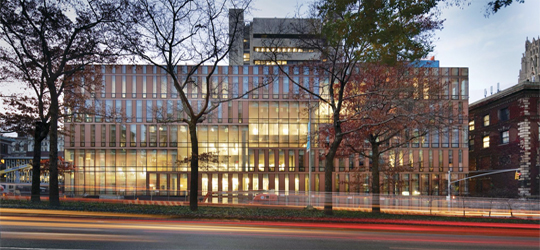New York, NY
Architect: Weiss/Manfredi
Area:
98,000 Sq.Ft.
Photo Credit: Green Buildings
2010 Completion Date: N/A
Awards
Severud Associates designed the framing of this seven-story arts building primarily with structural steel but used concrete for cantilevered spaces. Moment frames distributed across the structure provide lateral resistance while allowing the exterior envelope to remain thin. An auditorium required a transfer girder to support three floors and a roof over the column-free space.
