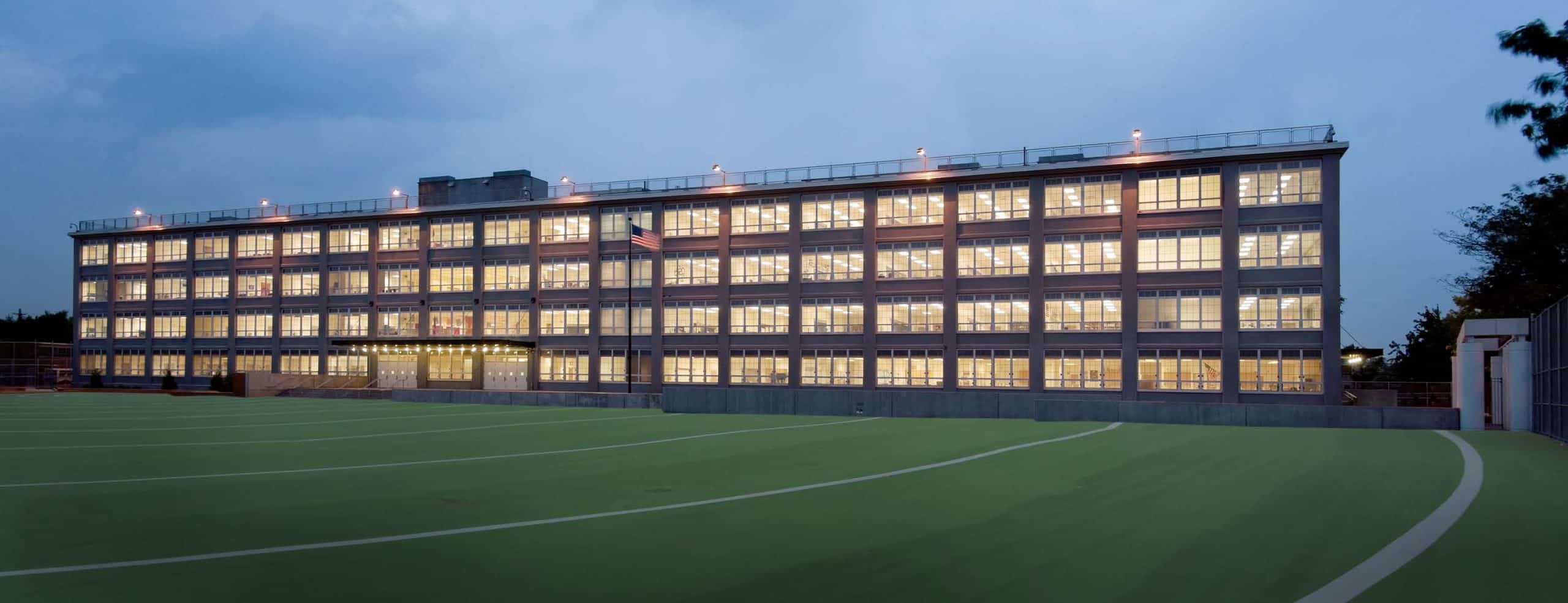Elmhurst Educational Campus -
Renovation
Queens, NY
Architect: SBLM Architects
Area:
200,000 Sq.Ft.
2008 Completion Date: N/A
Severud Associates engineered the adaptive reuse of an existing concrete warehouse to house four public high schools. Alterations included a rehabilitated façade, new stairwells and elevators, support for mechanical systems, and new entrance canopies. Highly efficient coordination among design team members enabled this large project to be built on a very short schedule.
