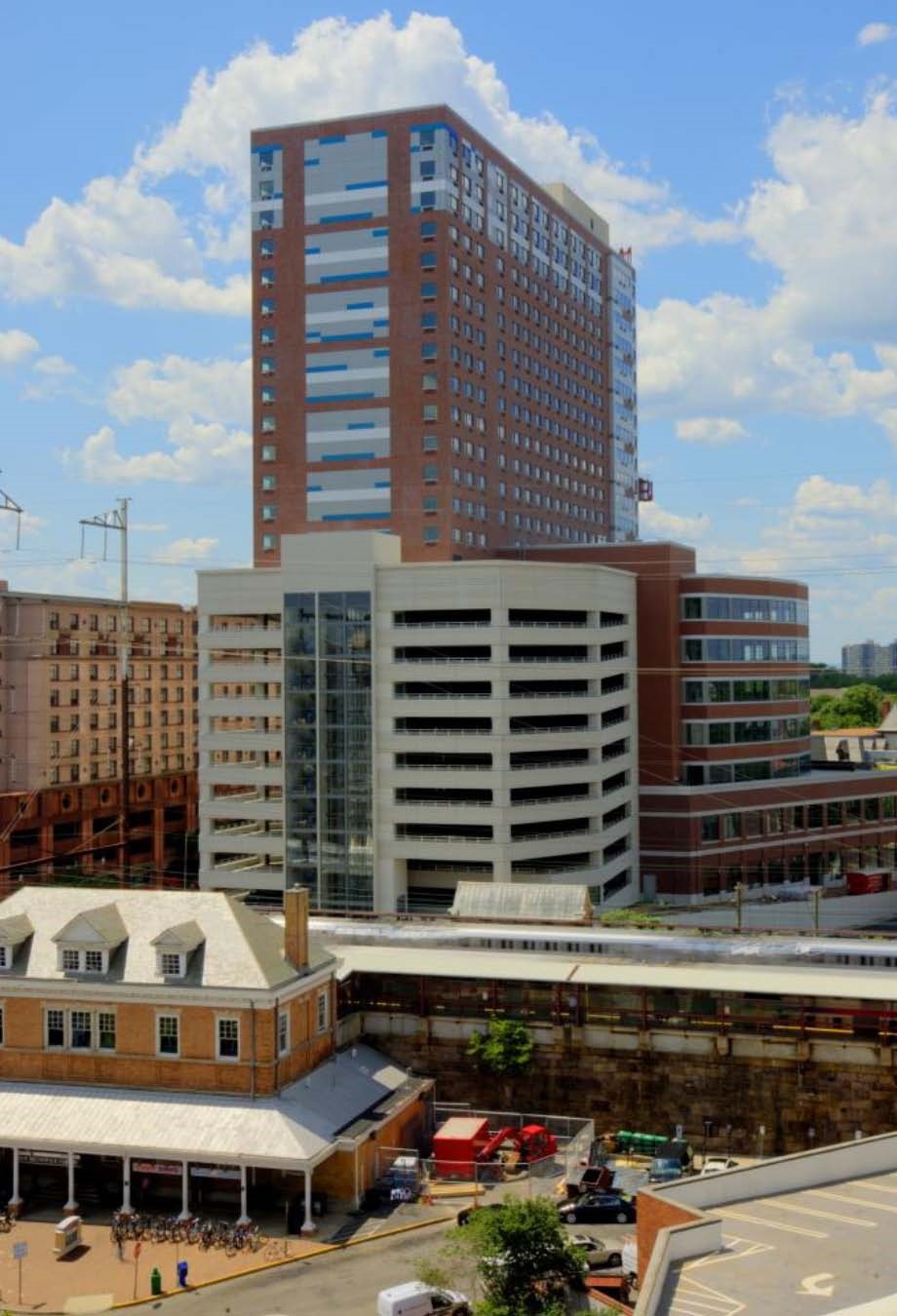New Brunswick, NJ
Architect: EE&K (now a Perkins Eastman company); Meltzer/Mandl Architects (residential)
Area:
632,000 Sq.Ft.
2011 Completion Date: N/A
Awards
Severud Associates specified the most efficient and economical framing system for each component of this design: precast concrete for parking; steel for office and retail; and composite concrete plank and steel for the residential tower. Strict requirements for parking resulted in the transfer of residential columns and lateral elements using a three-dimensional truss system
