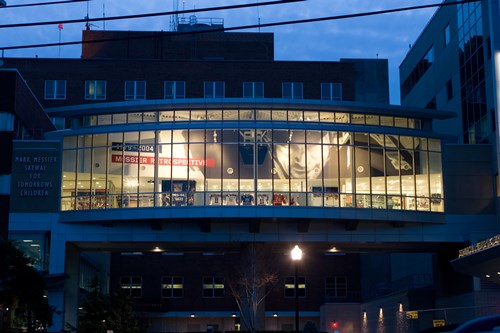Hackensack, NJ
Architect: AHSC Architects
Area:
350,000 Sq.Ft.
Photo Credit: Hackensack UMC.org
2005 Completion Date: N/A
Awards
Transfer girders carry columns of the upper six floors of this obstetric-pediatric center over three below-grade parking levels, enabling long clear spans. To reduce the addition’s impact on an existing emergency room, Severud Associates designed trusses to span over its arrival and turnaround driveway. A combination of braced and moment frames carry lateral loads.
