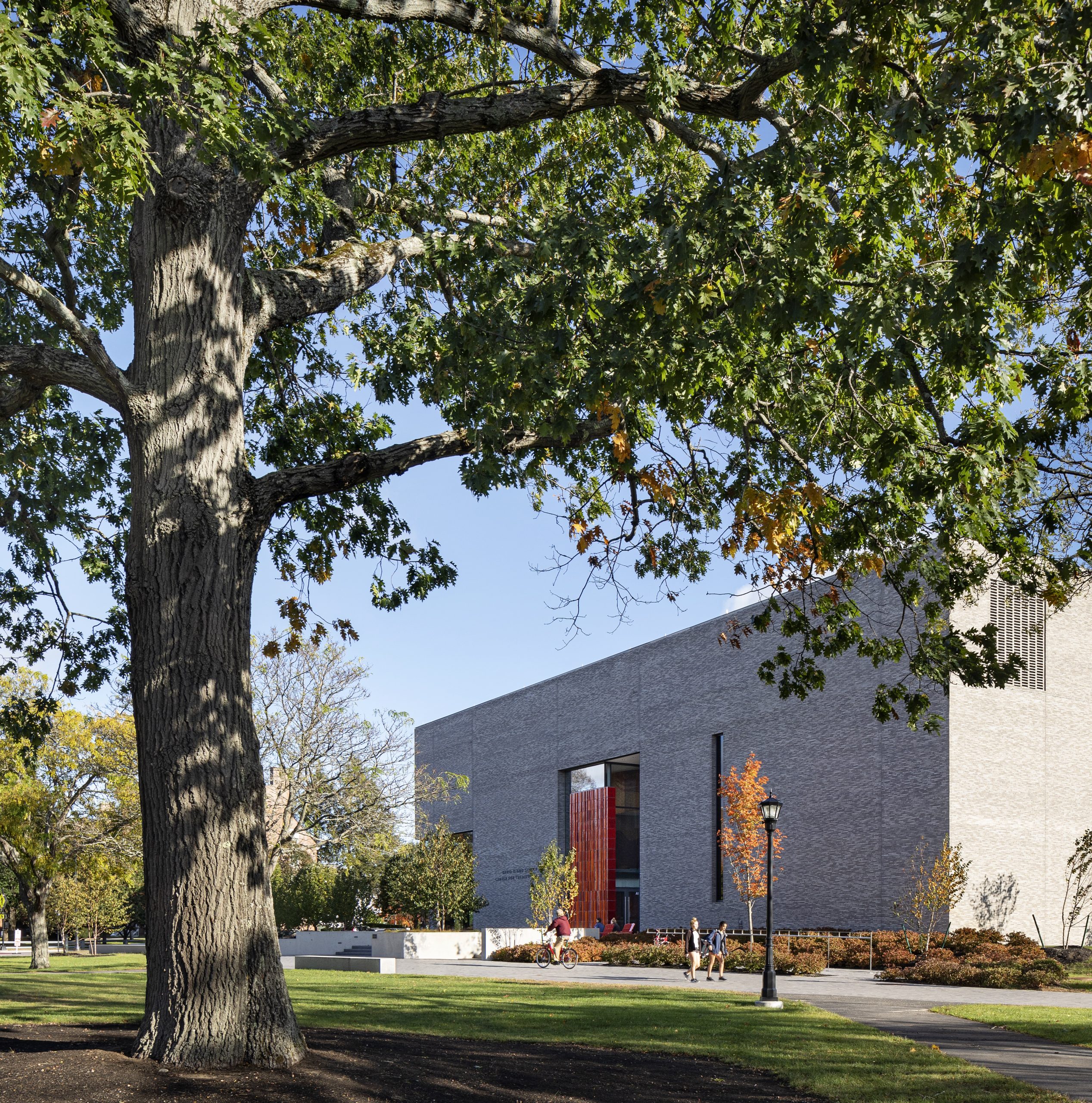Phillips Exeter Academy David E. Goel and Stacey L. Goel Center for Theater and Dance -
Exeter, NH
Architect: Tod Williams Billie Tsien
Area:
63,130 Sq.Ft.
Photo Credit: Michael Moran
2018 Completion Date: N/A
This 3-story, steel-framed building houses a 350-seat main theater, a more intimate thrust stage with 149 seats, two dance studios, and teaching, rehearsal and BOH spaces. Severud Associates fine-tuned slab and beam designs at the theaters to satisfy strict vibration attenuation requirements. Other features include a cantilevered stair in the lobby and an intricate system of stage catwalks.
