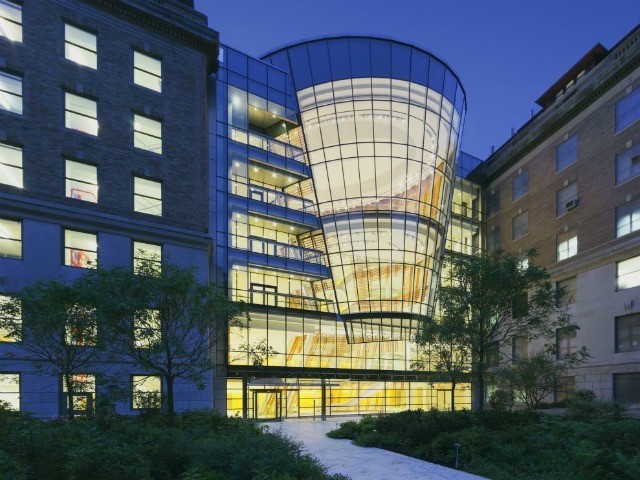Rockefeller University -
Collaborative Research Center
New York, NY
Architect: Mitchell/Giurgola Architects
Area:
250,000 Sq.Ft.
2010 (Phase 1); 2012(Phase 2) Completion Date: N/A
This seven-story center bridges two historic buildings. Severud Associates used concrete slabs to create more space for laboratory mechanical services and to match the low floor-to-floor heights of the existing buildings. The entrance atrium features an inverted conical glass façade stacked on a conical lower atrium which required the use of sloped and kinked columns.
