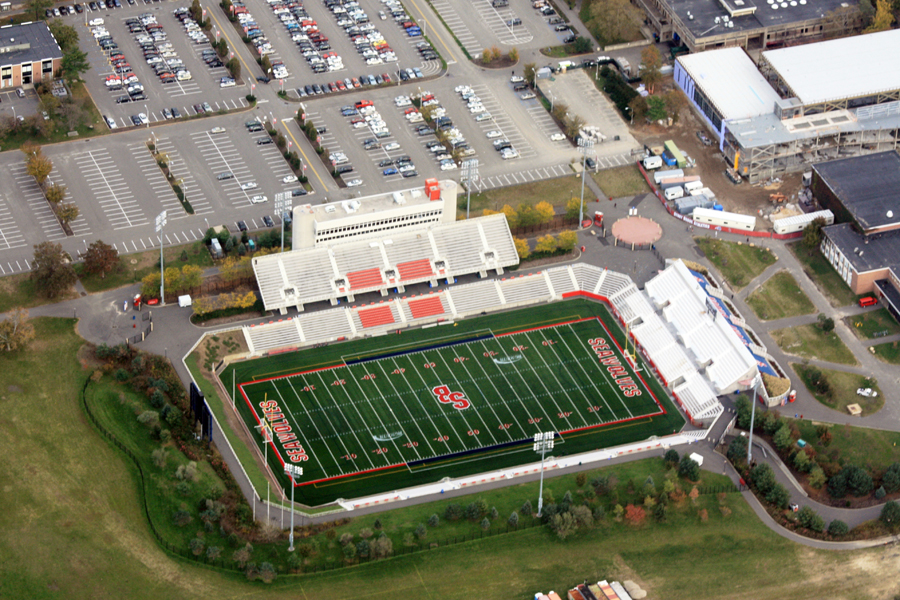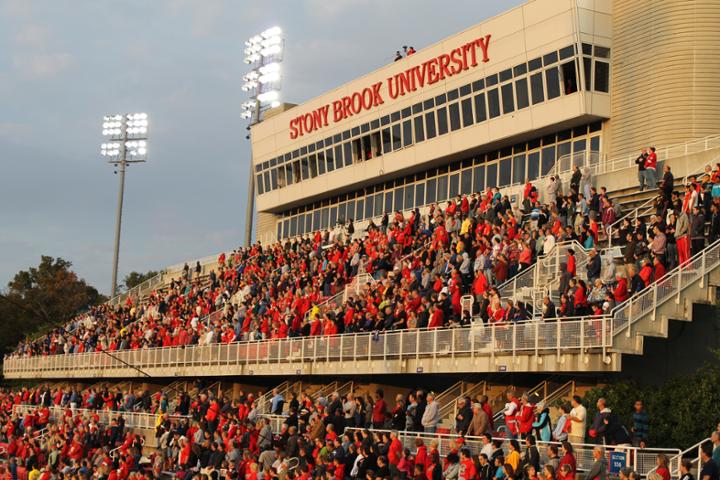Stony Brook, NY
Architect: Richard Dattner & Partners Architects (now Dattner Architects)
Area:
43,000 Sq.Ft.
Photo: Photo Lenz Online
2002 Completion Date: N/A
Severud Associates used primarily precast concrete framing to design the four components of this sports complex. The locker rooms and the east building—topped by a press box—consist of precast plank, columns, and walls. The adjacent elevated precast seating units are supported by precast piers. The lower seating, which forms a bowl, is built from cast-in-place concrete.

