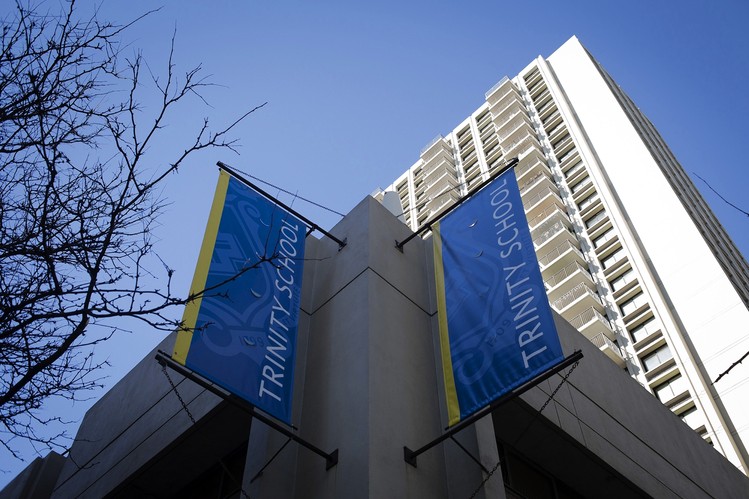Trinity School -
Expansion and Renovation
New York, NY
Architect: Rogers Partners
Area:
65,000 Sq.Ft.
Photo Credit: WSJ.com
2016 Completion Date: N/A
This addition, built on top of the school’s existing cafeteria and an adjacent parking garage, houses classroom, labs, offices, and spaces for performing arts. Severud Associates’ design includes the support of a rooftop outdoor common area with a turf playing field as well as 120,000 sq. ft. of renovations. A new link connects the addition to the existing Lower School and Annex buildings.
