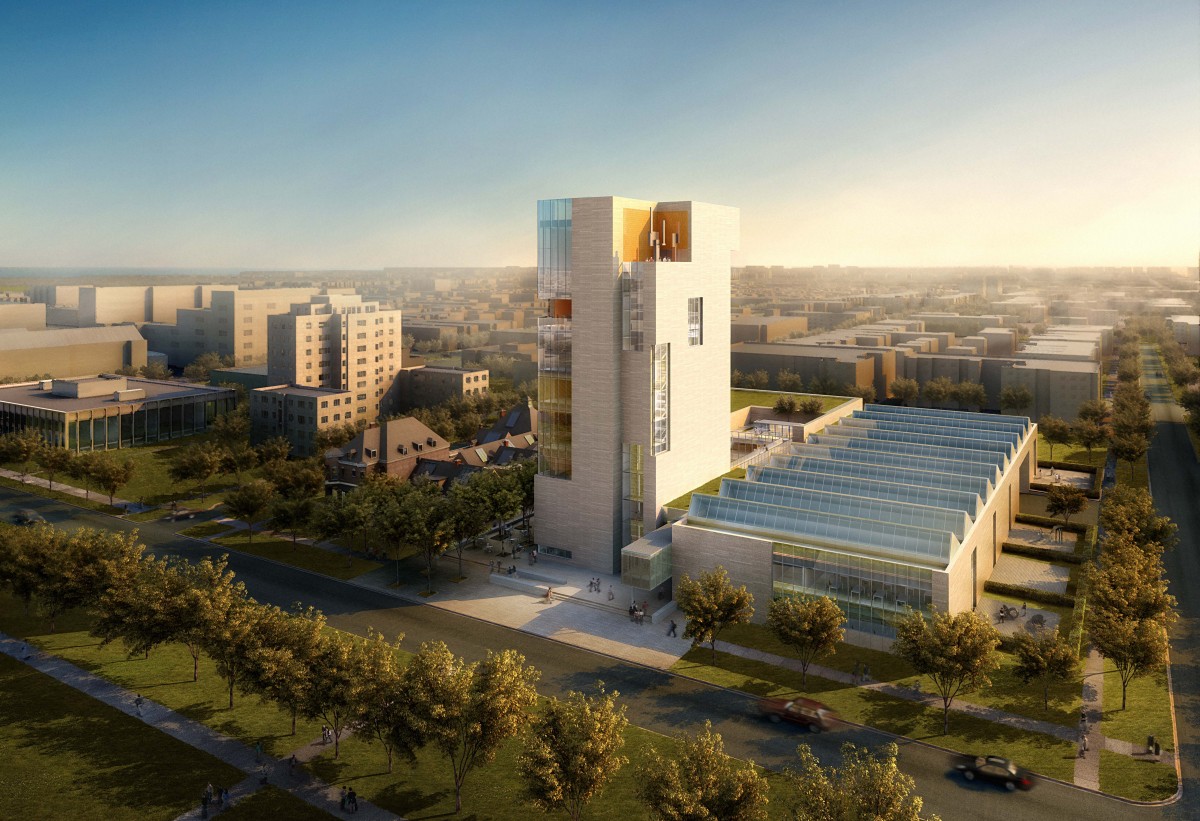Chicago, IL
Architect: Tod Williams Billie Tsien Architects
Area:
184,000 Sq.Ft.
2012 Completion Date: N/A
Other AwardsAwards
The Center is composed of three structures with expansion joints between them for acoustic isolation. All are supported on belled caissons to bedrock. Severud Associates chose concrete to frame the auditorium and 11-story tower as well as the ground floor of the studio building, the upper floors and roof of which are framed in steel to better accommodate north-facing skylights.
