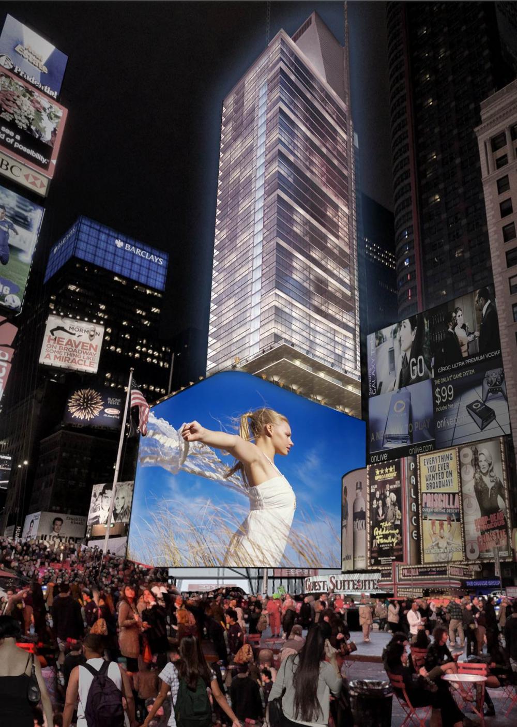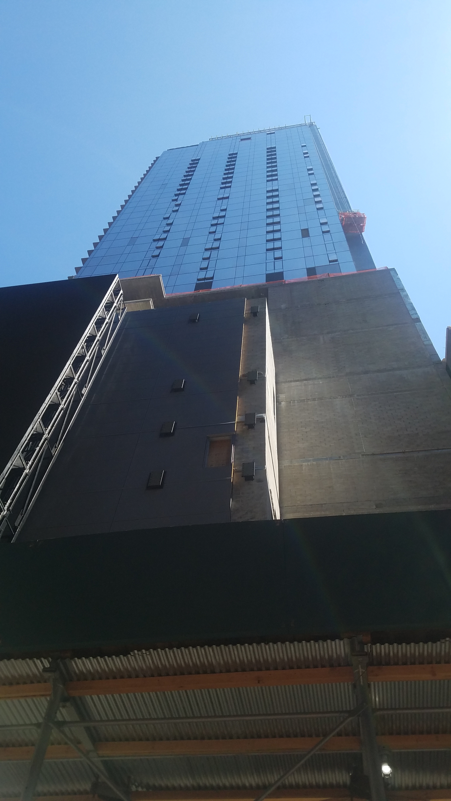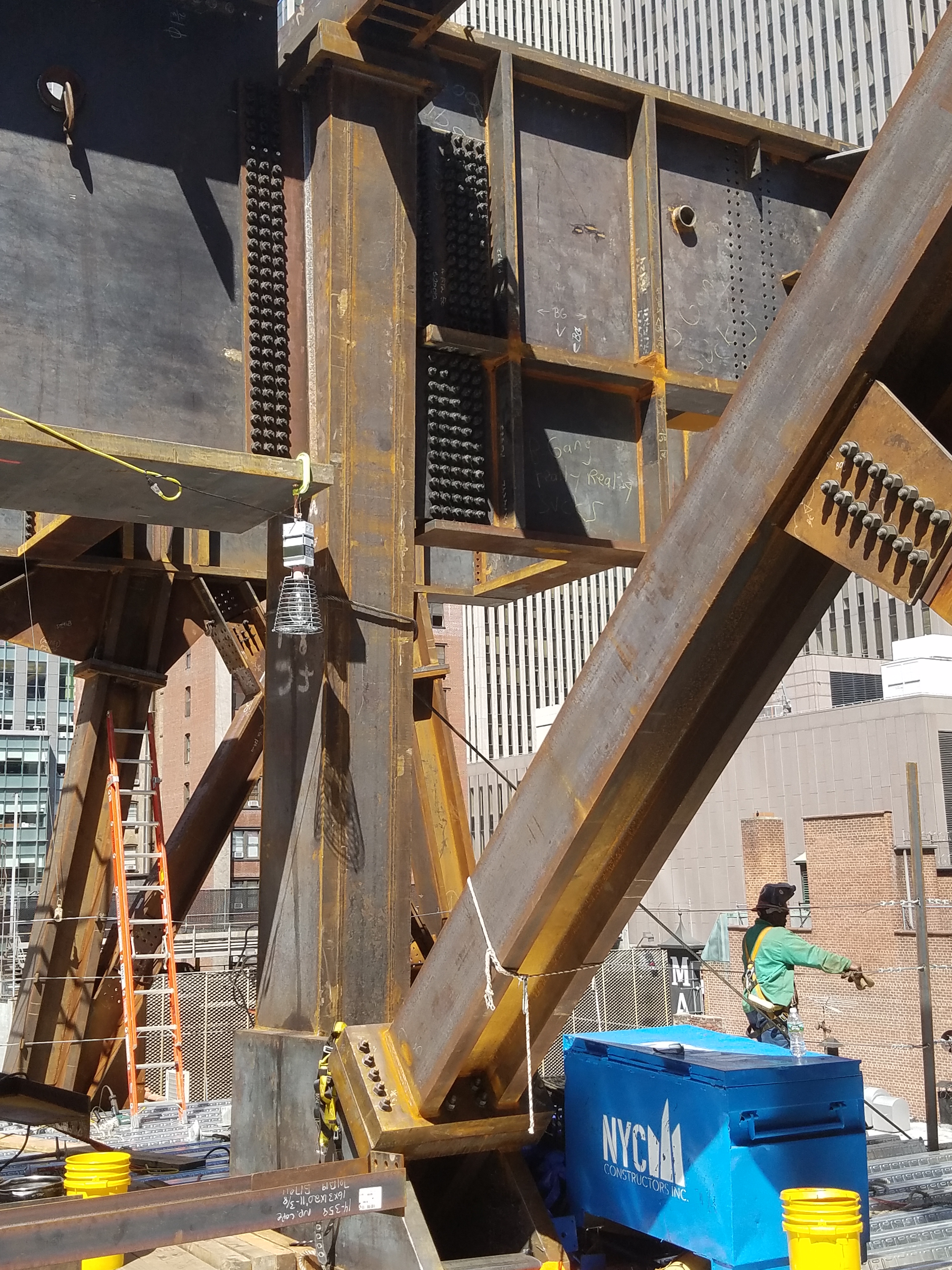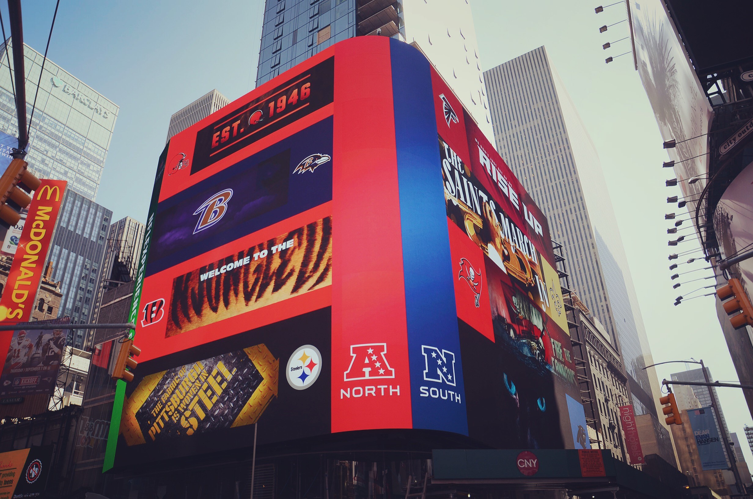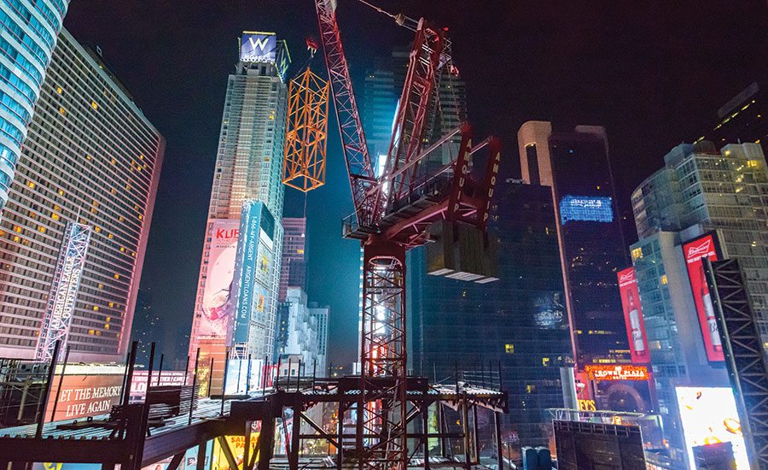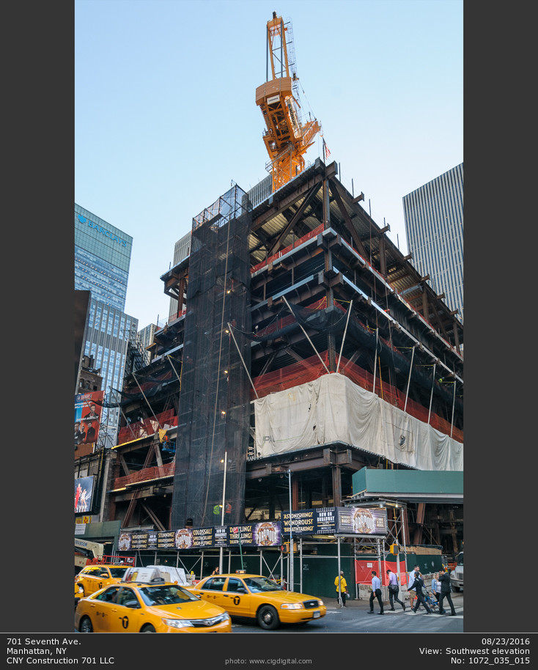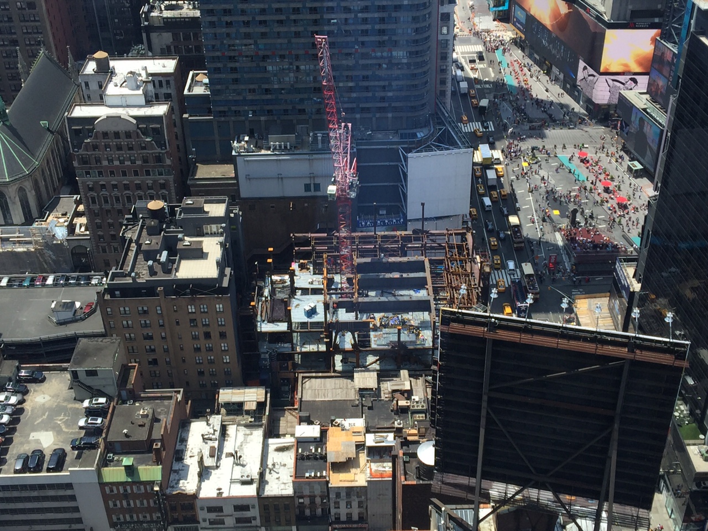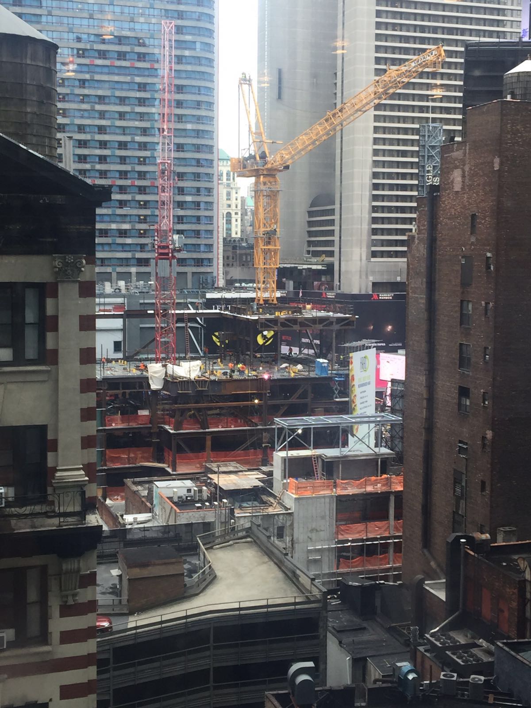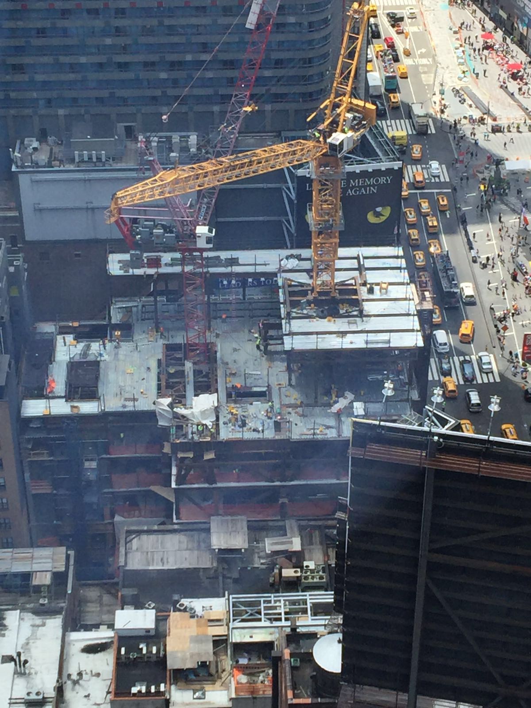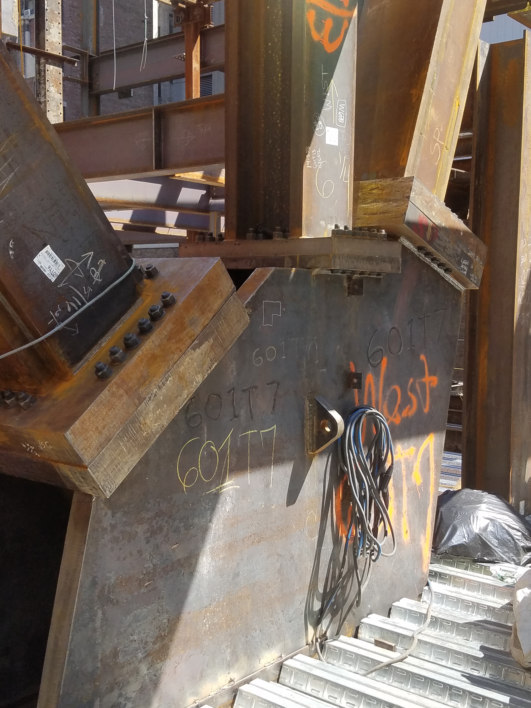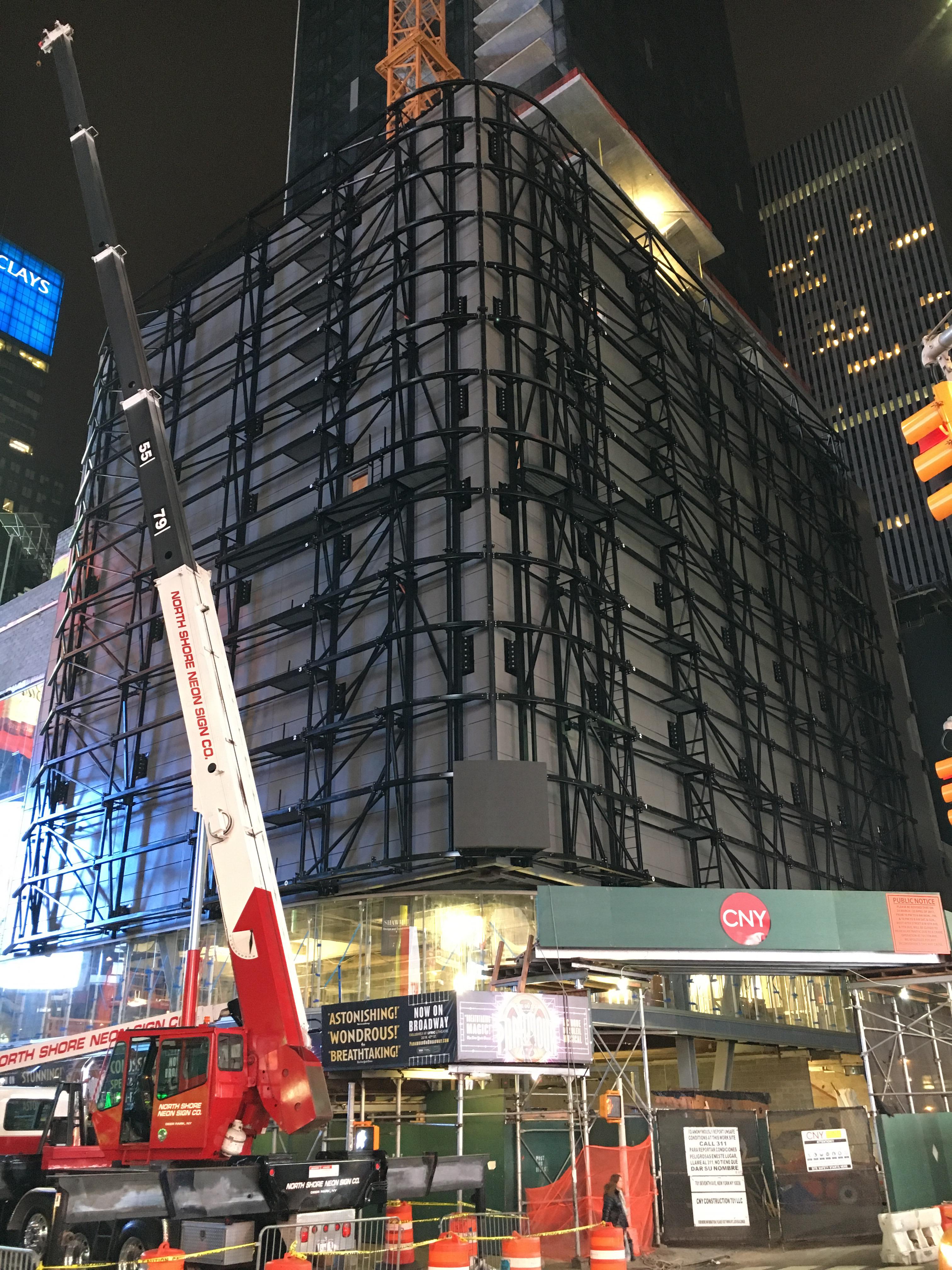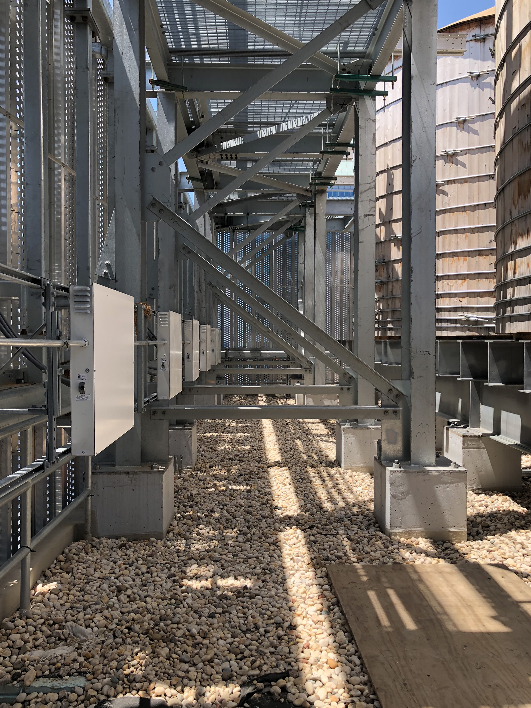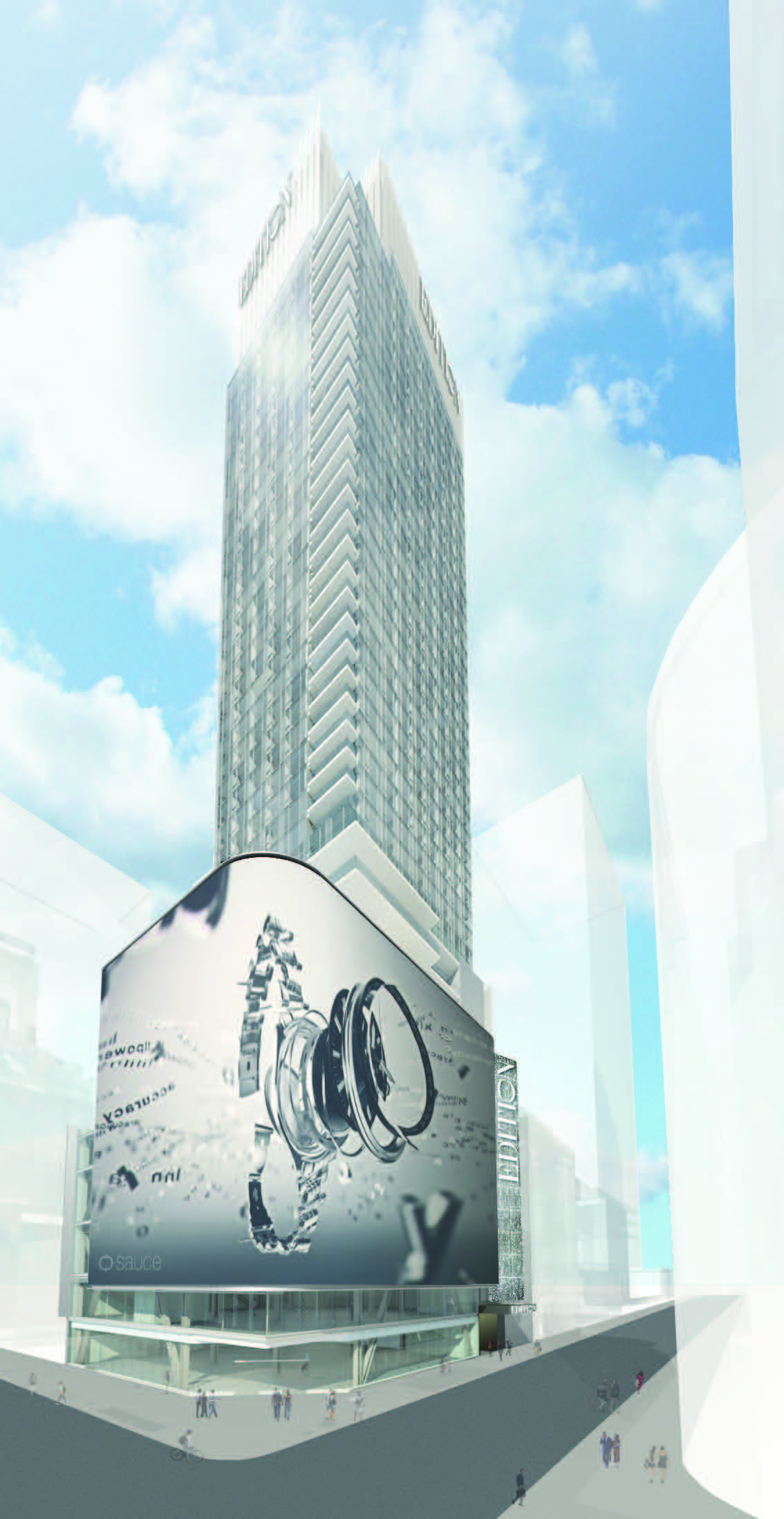New York, NY
Architect: Platt Byard Dovell White
Area:
378,000 Sq.Ft.
2019 Completion Date: N/A
Awards
Expert Structural Engineering Brings Together Retail, Entertainment, and Hospitality
At the northeastern edge of Times Square, this 42-story building houses seven floors of retail and entertainment space in its steel-framed podium; Severud Associates designed 60-foot clear spans to provide near column-free spaces. Atop the podium, a floor-deep steel platform transfers all vertical and lateral loads from a 35-story, concrete hotel tower to the building’s perimeter. The podium supports 18,000 sq. ft. of luminous LED signage.
Extensive Alteration Preserves Times Square Frontage
The project was treated as an alteration to the existing 10-story building at the northeast corner of Seventh Avenue and West 47th Street. By retaining 25 percent of the existing floor area, the developer could also keep the existing 125-ft. exterior walls—and clad them with the signage expected in Times Square. All the existing steel-framed floors but one bay along the streets was demolished. The remaining steel was temporarily supported and incorporated into the new building.
Undocumented Existing Conditions Added Challenges
The existing building—constructed in 1910—employed a structural steel frame and cinder concrete slabs, systems that were cutting edge at the time. However, the building was not well documented. Extensive surveying, including laser scanning, provided input data for the creation of a detailed 3D model that was incorporated into the design model. The model was updated with conditions revealed during demolition and the design adjusted accordingly, practically in real time.
Steel and Concrete Meet at Transfer Level
The retail and entertainment podium favored long clear spans—up to 60 feet—in steel while the hotel tower warranted a closer column spacing—about 25 feet—to accommodate the shallow flat plate construction depth necessary to maximize the number of floors. Severud engineers designed a floor-deep transfer level at the top of the podium consisting of dozens of steel plate girders—the largest is 10 feet deep—to effect the transition between column grids.
Lateral Systems Accommodate Different Uses
The hotel tower is laterally braced with shear walls on the lot lines and around the stair and elevator cores, one of which is transferred on massive plate girders at the podium roof level. Steel macro-braces at the Seventh Avenue and West 47th Street faces of the podium combine with lot-line braces and the podium stair and elevator cores to deliver lateral loads to the foundation without interrupting valuable retail and entertainment space.
Impressive Views from the Top
Planted terraces located at the roof of the podium are bathed in sunlight during the day and the glow of Times Square signage at night. Hudson River views from the west side of the penthouse floor at the top of hotel tower are unobstructed by exterior columns. Severud Associates designed a system of reinforced concrete struts and ties, cantilevered from the elevator and stair core, from which the roof and two mechanical levels hang.
Conclusion
The successful completion of 20 Times Square demonstrates Severud Associates’ ability to engineer complicated structures that can be constructed in the most constrained urban environments. The careful integration of different structural systems and seamless accommodation of multiple trades facilitated smooth transitions from contractor to contractor. The structural design allowed the owner to maximize the use of the building’s prime location.
