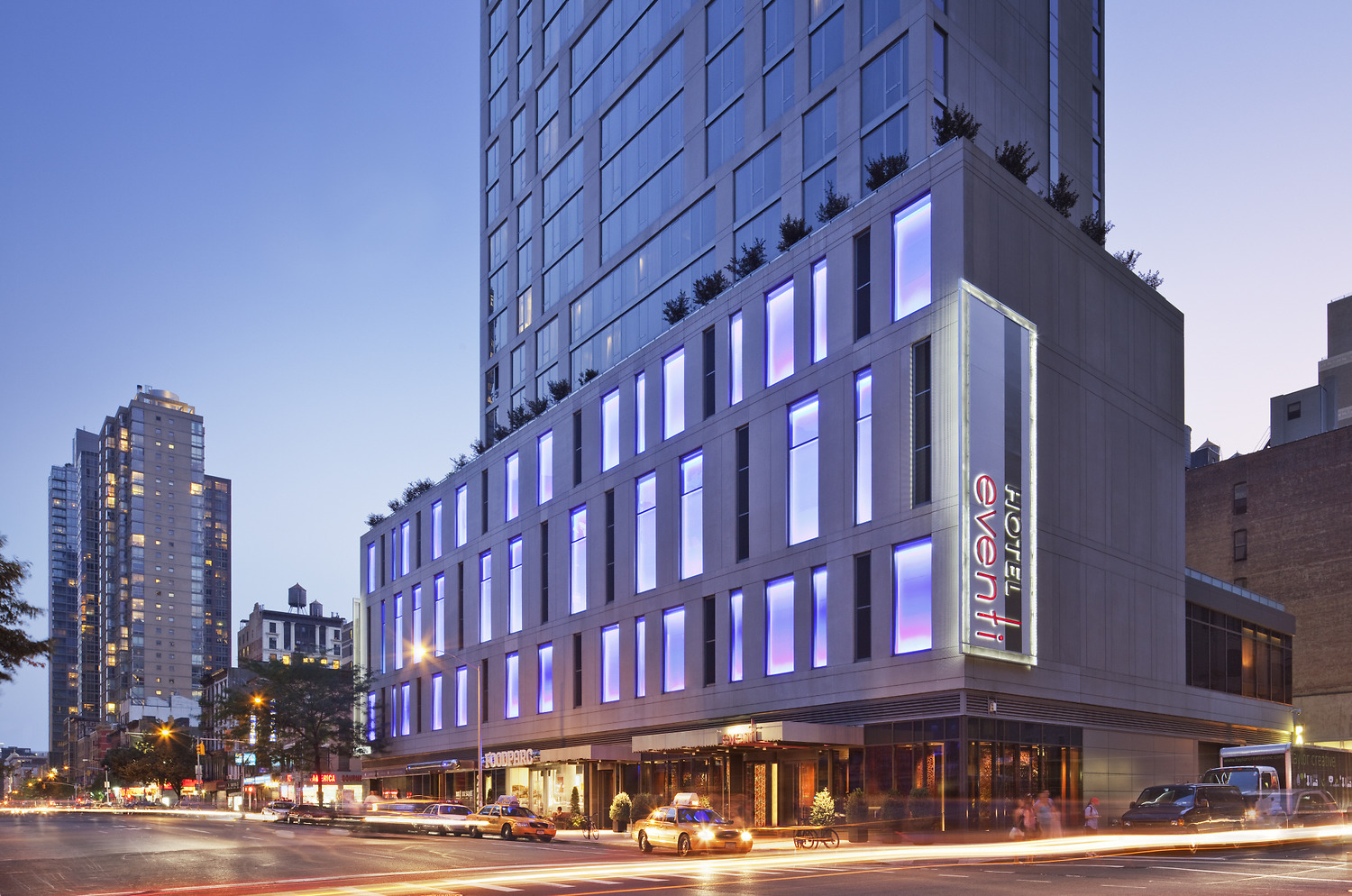New York, NY
Architect: Perkins Eastman
Area:
620,000 Sq.Ft.
Photo Credit: Perkins Eastman
2010 Completion Date: N/A
Awards
Challenges for this residential, hotel, and retail building included designing four garage levels, the lowest at the elevation of the adjacent existing subway tunnel roof. To eliminate influence on the existing tunnel, Severud Associates set back the lowest garage level and supported the exterior foundation wall—only two feet from the tunnel—on floor-high, post-tensioned cantilevers.
