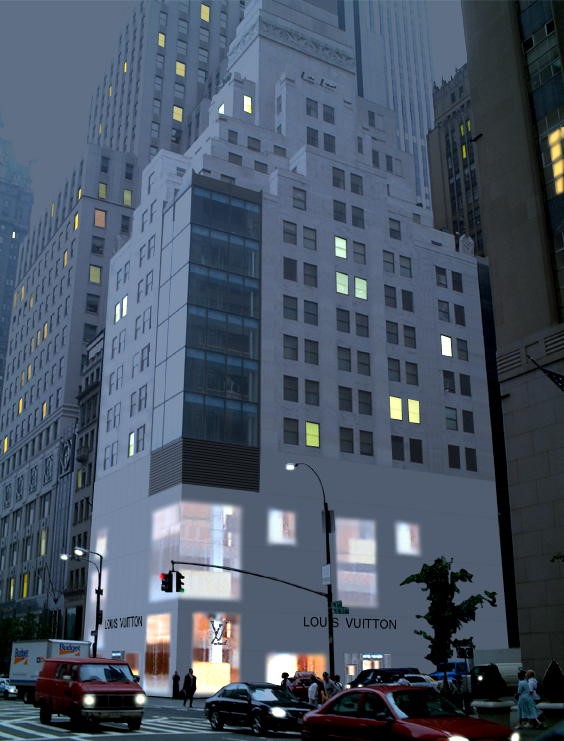Louis Vuitton Flagship Store East 57th Street -
New York, NY
Architect: Peter Marino, TPG Architecture, and Jun Aoki & Associates (façade)
Area:
20,000 Sq.Ft.
2004 Completion Date: N/A
Severud Associates engineered this total rehab, which included replacing or reinforcing existing floor framing, creating a multi-level atrium, and designing a monumental stair. In an unusual operation, a new column and footing were added in order to remove an existing transfer truss that impeded store operations. Sequencing of jacking and erection was a critical part of the work.
