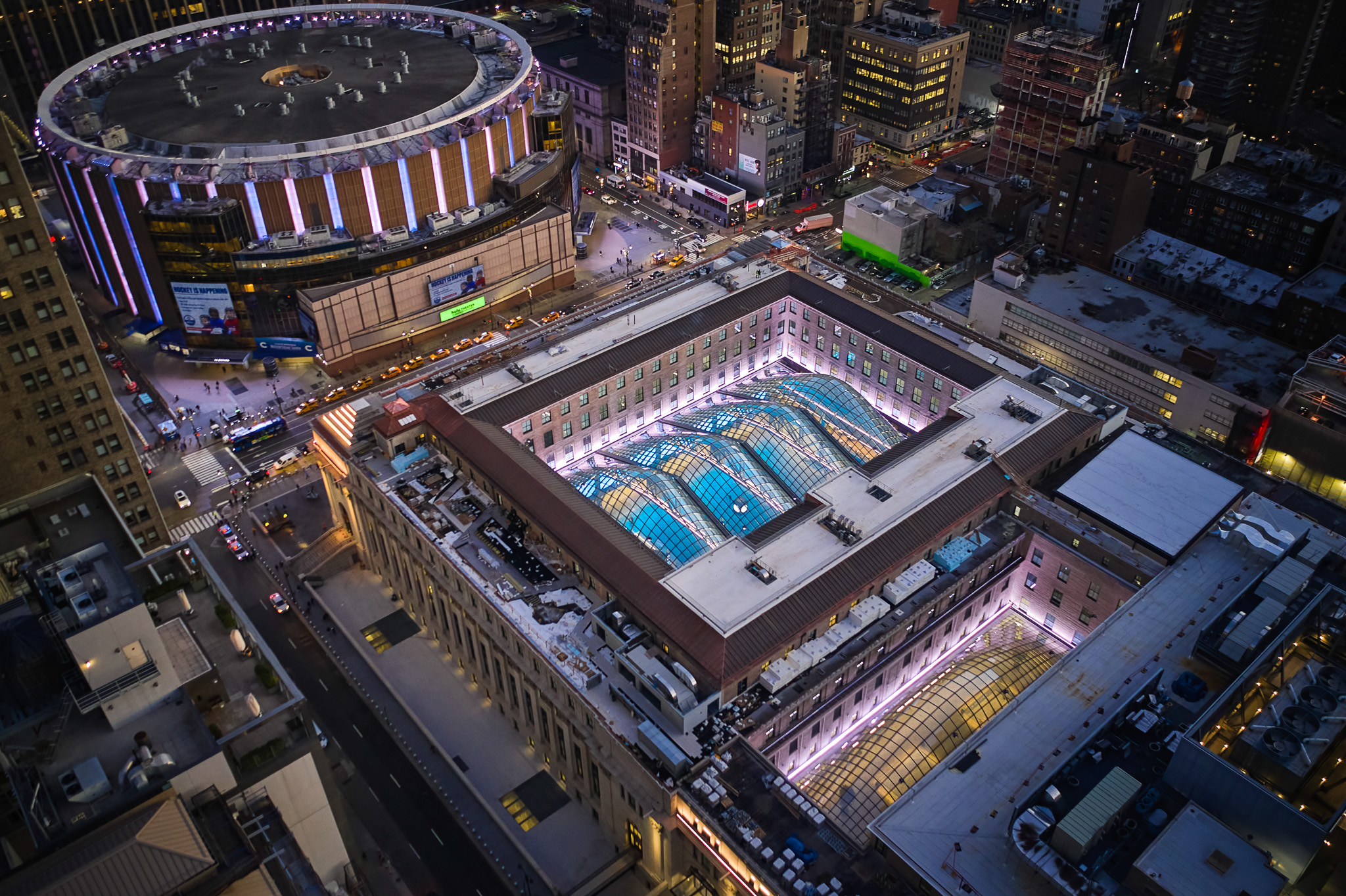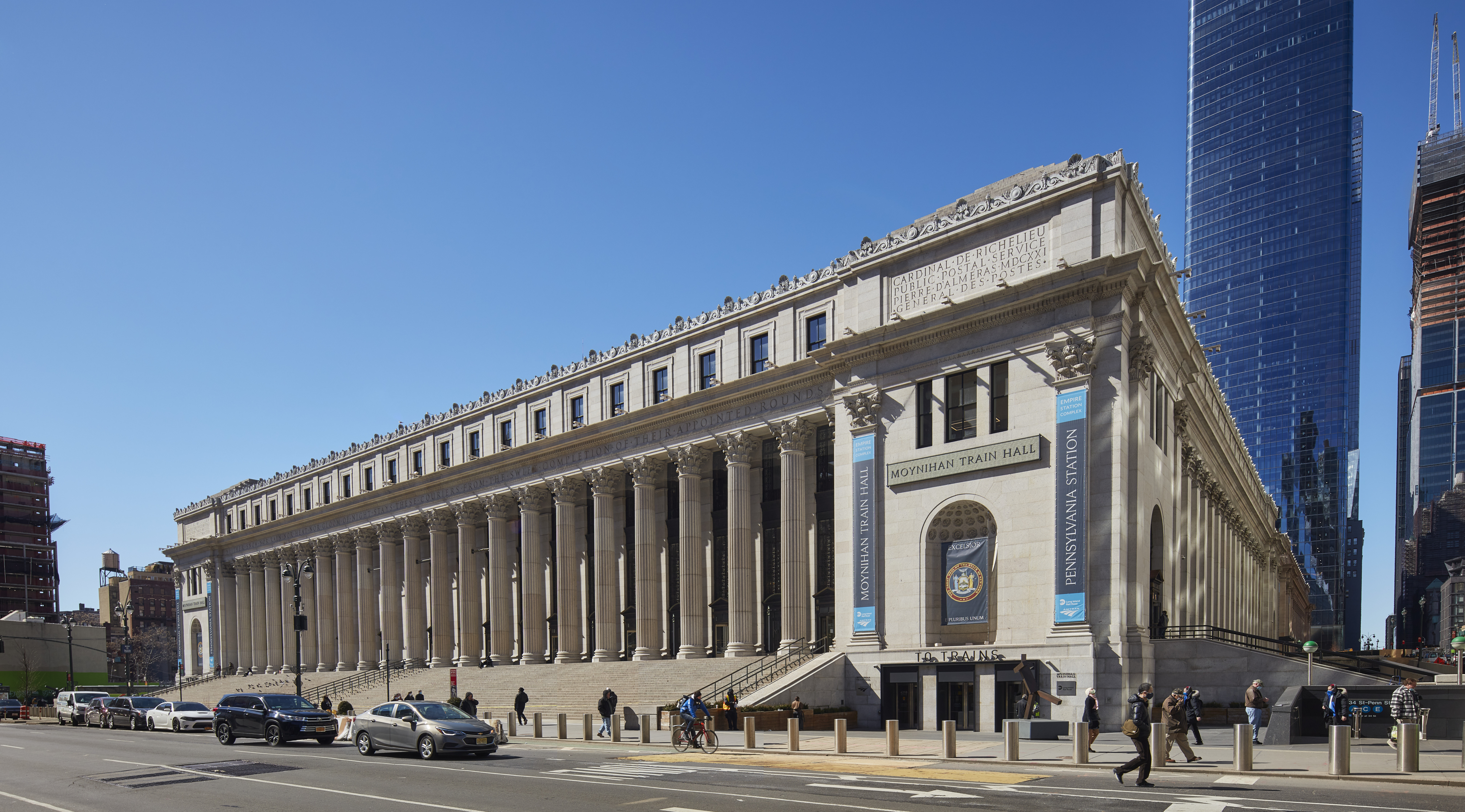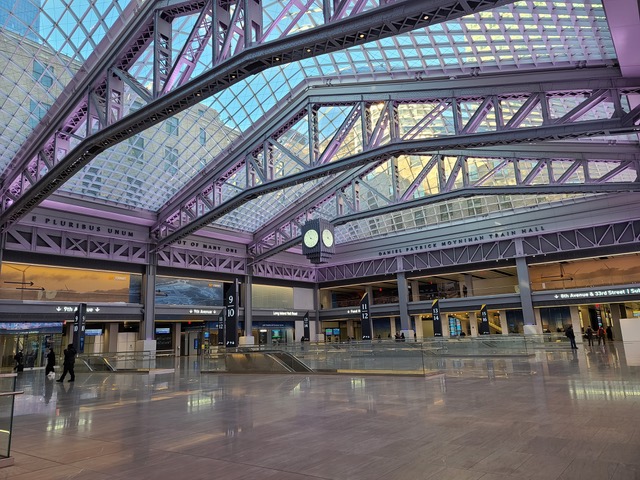New York, NY
Architect: SOM
Area:
1,700,000 Sq.Ft.
2021 Completion Date: N/A
Other AwardsAwards
Transforms NYC Landmark into Modern Transportation Hub
Moynihan Train Hall expands New York City’s Penn Station across Eighth Avenue and into the landmarked James A. Farley Post Office, designed by McKim, Mead and White in 1912 as a sister to their original Penn Station. Five decades after demolition of Penn Station and almost 30 years after its conception, Moynihan Train Hall restores a grand entrance to New York City, greatly improves access and interconnectivity, and offers many amenities to improve visitors’ experience.
Creating a Dramatically Open Space
The building’s central feature is the main boarding concourse. Located in Farley’s former central mail sorting room, the 30,000 sq. ft. space is column-free due to three 150-foot-long, latticed steel roof trusses. All of the other existing roof framing was removed and replaced by four dramatically arched skylights. Demolition of the existing mail room floor added 20 feet to the space’s height, allowing the skylights to rise to a lofty 92 feet above the concourse floor.
Preserving History While Embracing Modernity
Three massive original steel trusses—invisible a century ago—were uncovered and reinforced to become a major focal point of the design. Evoking the original Penn Station, the riveted trusses establish a modern aesthetic while displaying neoclassical workmanship. Severud designed compact steel plate box sections located along each top chord to restore stability to the trusses and allow them to carry the weight of new skylights without detracting from their sense of lightness.
Taking Advantage of a Prime Location
Transformation of the existing mailroom into a modern train station took advantage of Farley’s location over Penn Station’s tracks. Existing steel plate girders were cut and new steel plate girders installed within the concourse floor to create openings for elevators and escalators that give access to the platforms below. Tight clearances and a mandate to minimize track outages dictated that the installation of temporary supports and new framing be from above when possible.
West End Concourse and Midblock Hall
Along Eighth Avenue, the existing West End Concourse was doubled in width and extended to access Amtrak, LIRR, and NJ Transit platforms; new entrances, ramps, stairs, escalators, and elevators were also added. Between Eighth and Ninth Avenues, an existing canopy was removed and replaced with another arched skylight to create the intermodal Midblock Hall, which connects the main concourse to entrances at 31st and 33rd Streets; canopies were also added.
First Ever LEED for Transit Certification
Moynihan Train Hall makes a significant contribution to a sustainable future as a large-scale adaptive reuse of an existing facility and a major hub for public transportation. Enhancements include multiple station entries; the main boarding concourse; the expanded West End Concourse; and the intermodal Midblock Hall. The project was the first sustainable transportation facility worldwide to be certified under the LEED for Transit rating system, achieving the Silver level.
Conclusion
Conceived almost 30 years ago, Moynihan Train Hall was a bold undertaking and formidable challenge. Restoration of the Farley Building into a modern transit facility required careful iterative planning, the leveraging of innovative government and commercial resources, and the collaborative partnership of many stakeholders. Increased traffic flow and expanded service facilities are welcome improvements where the combined passenger count exceeds 650,000 per day.
Read about Moynihan Train Hall in the spotlight!


